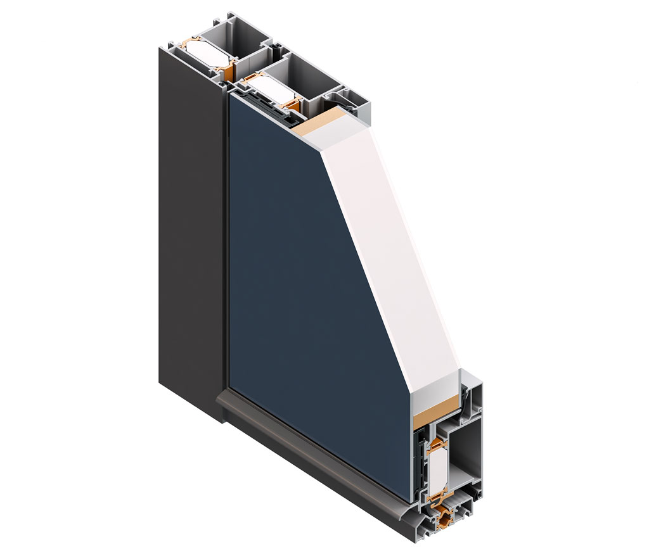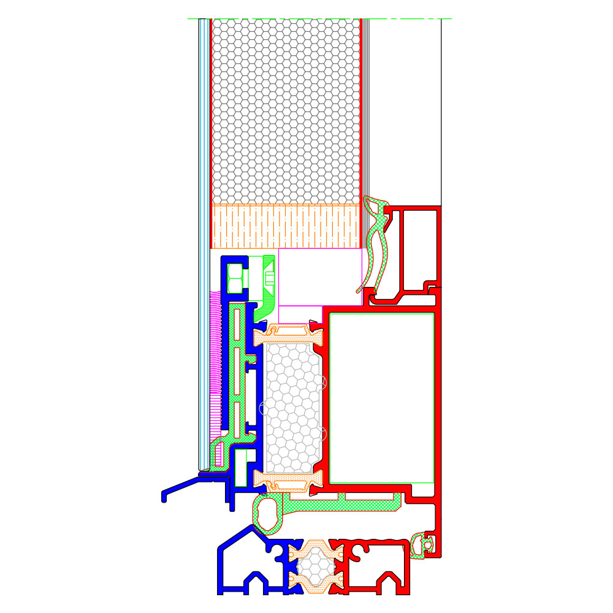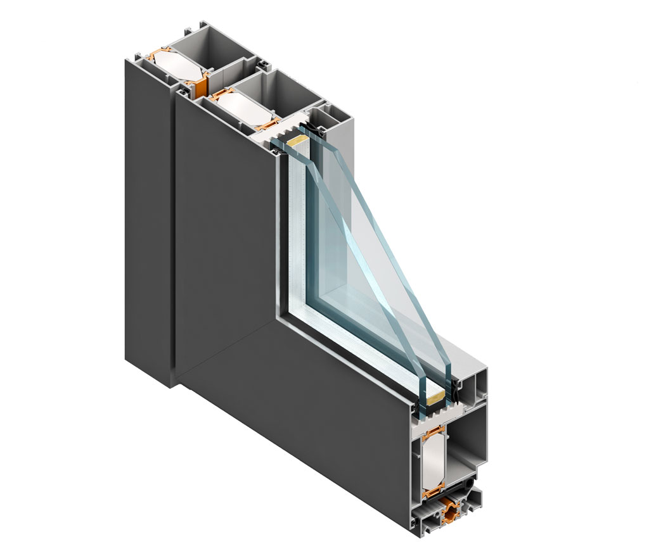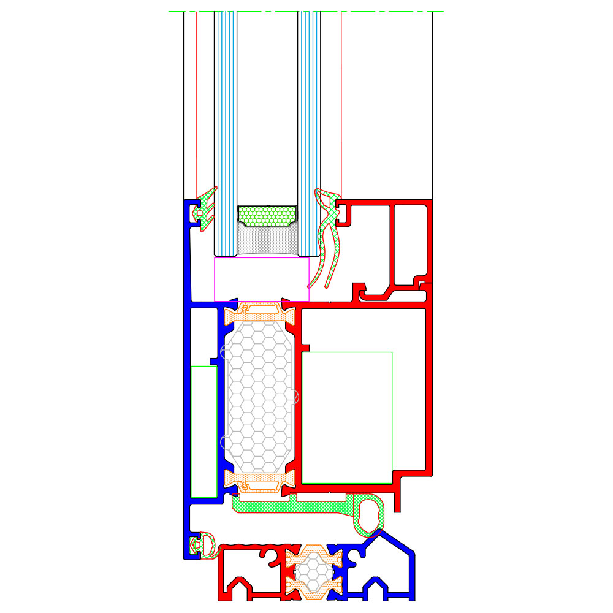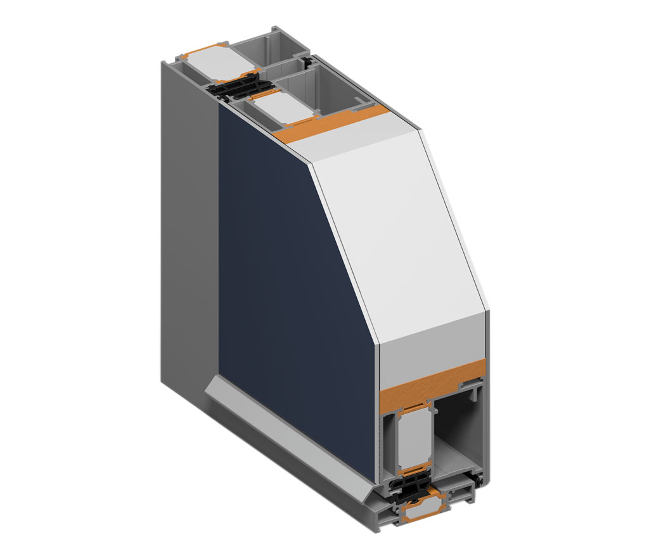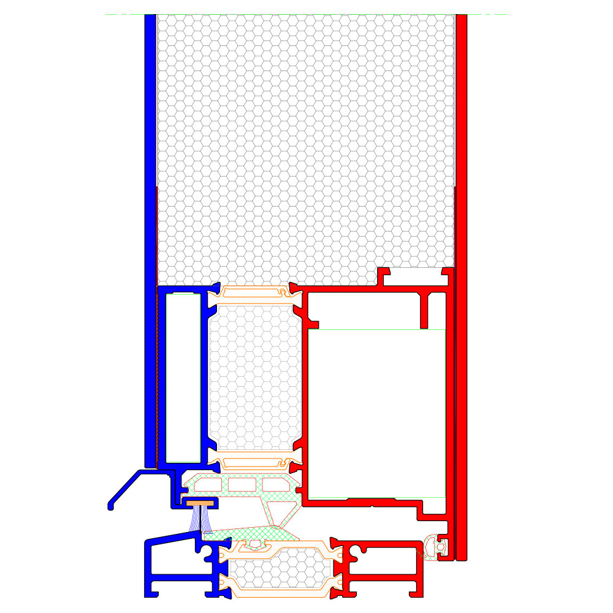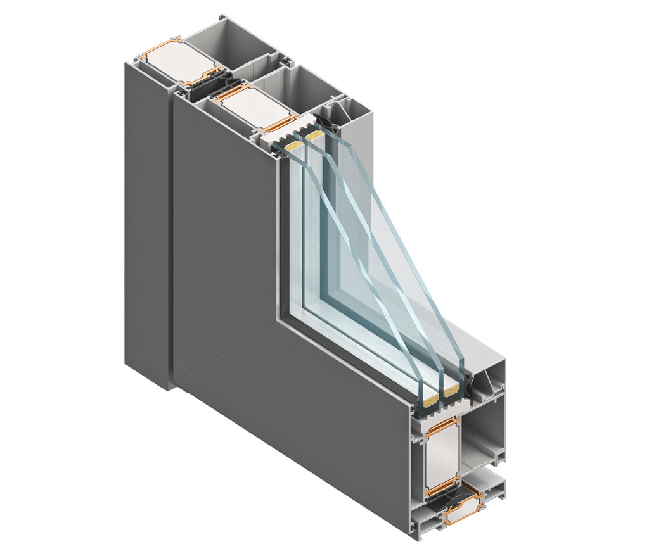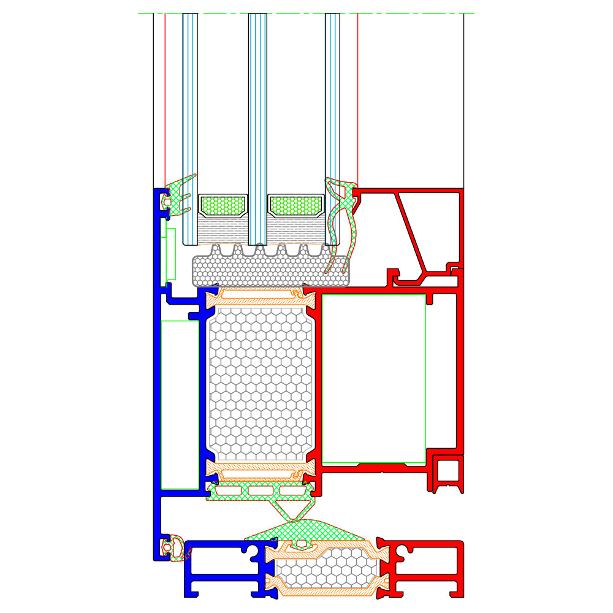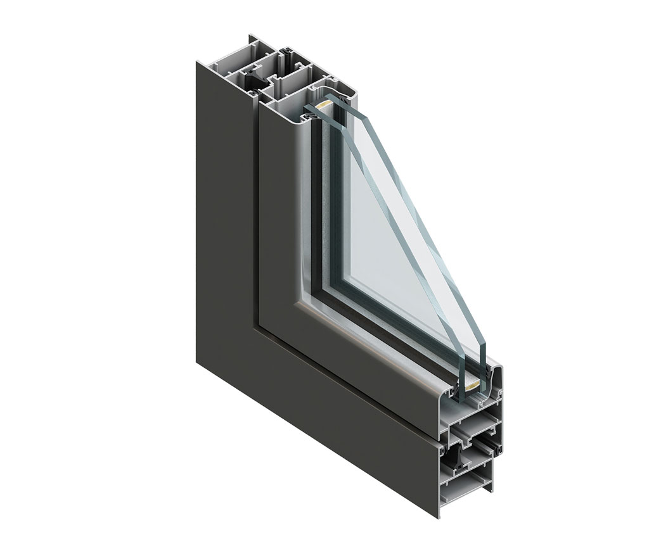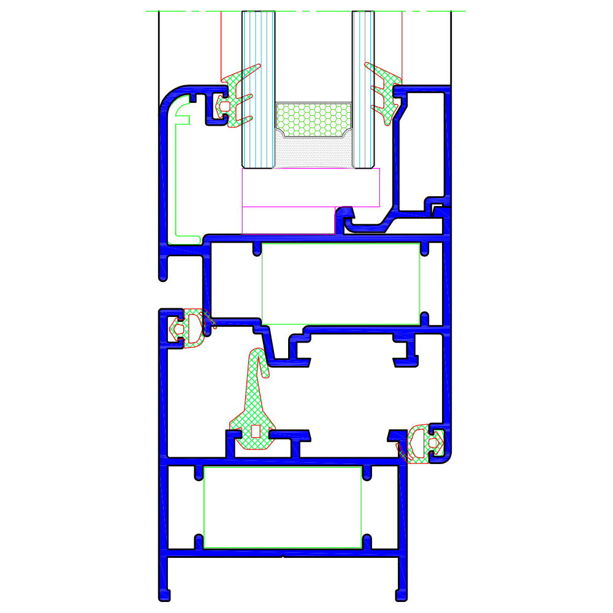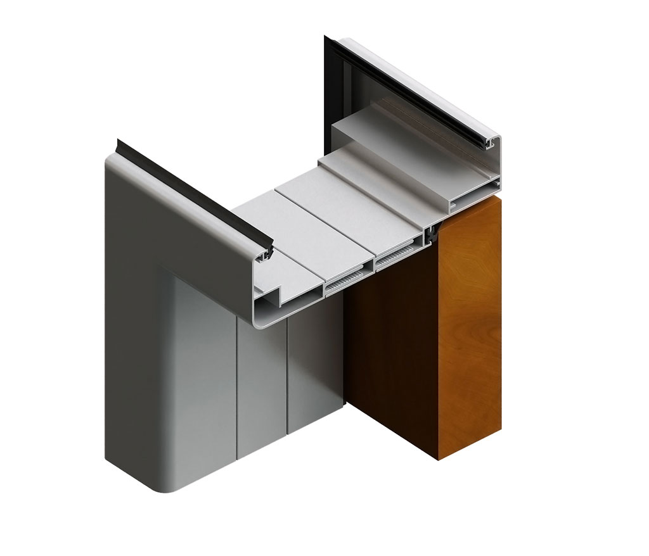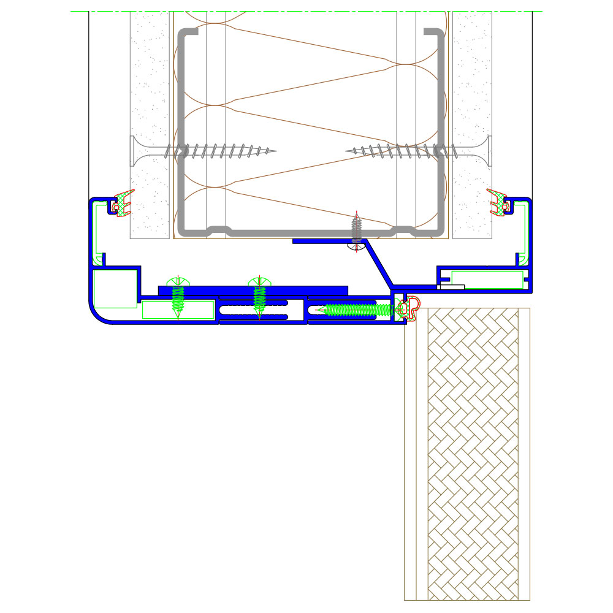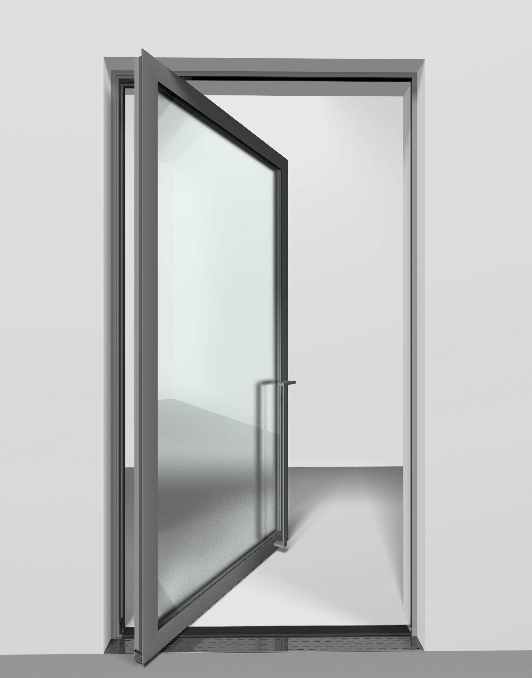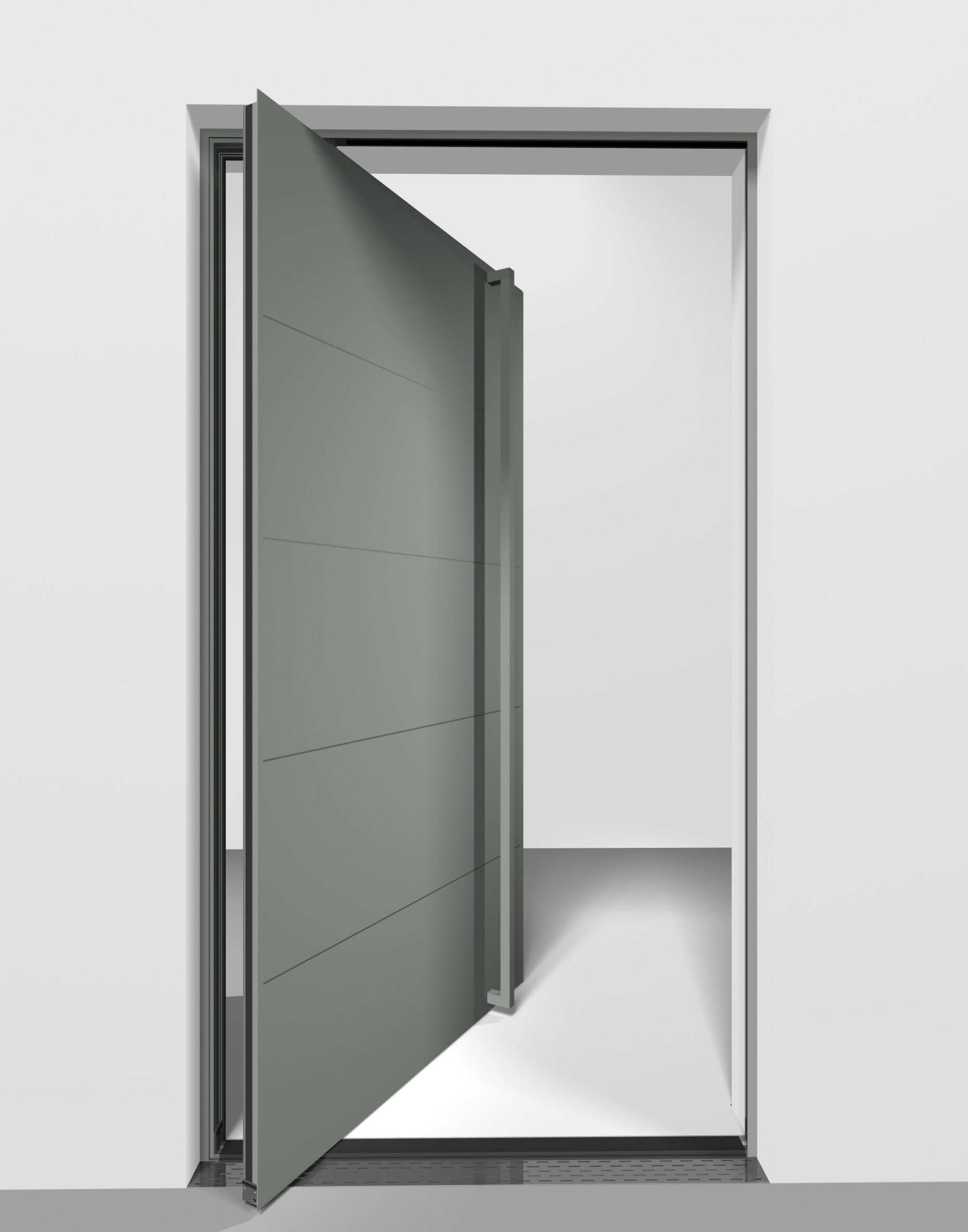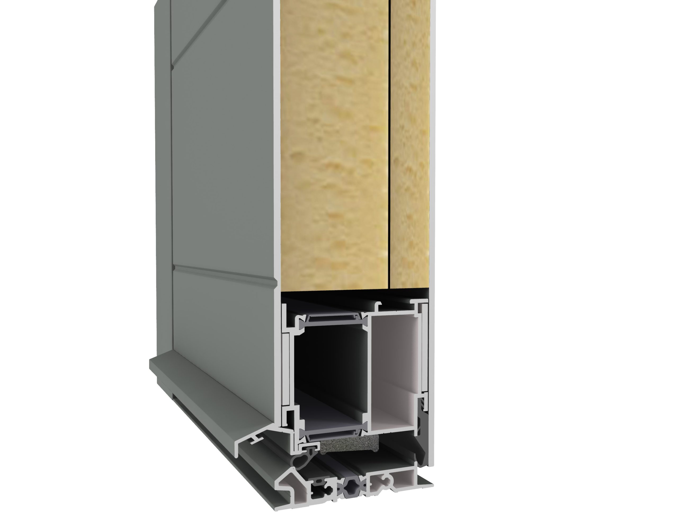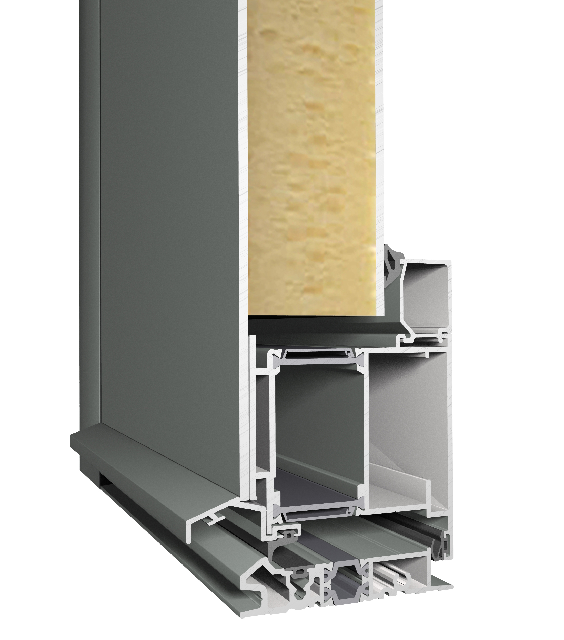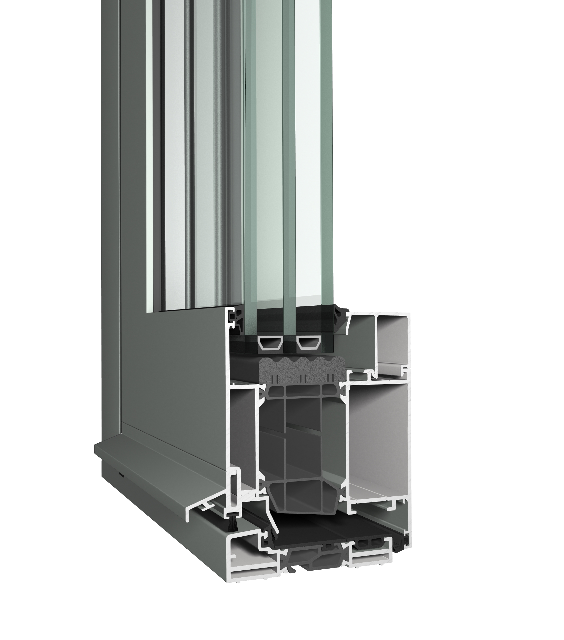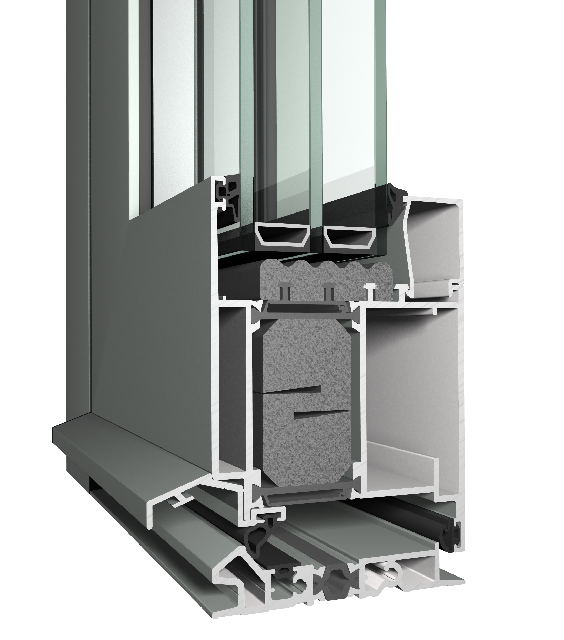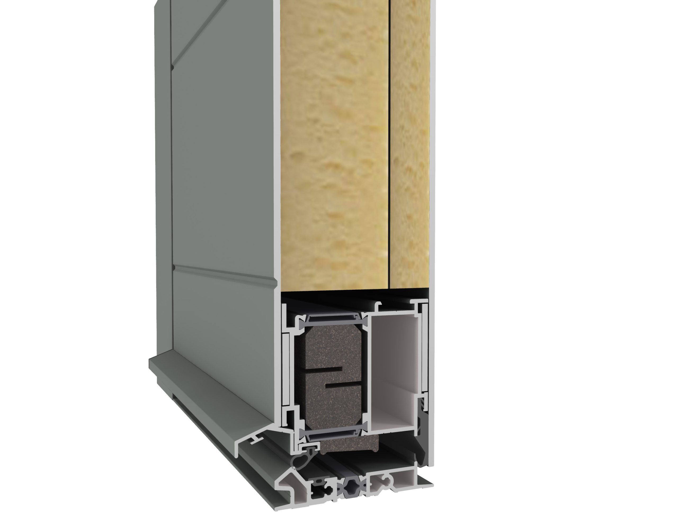Door
Save on heating and cooling bills and improve the look of your home with our range of high-quality doors.
Energy saving
Sound insulation
Natural light
Top quality
Modern design
ALUMINUM DOORS
FEAL TERMO 65 VS & VP
The TERMO 65 VS and VP system is intended for the production of entrance doors and consists of groups:
- Thermo 65 VS opening to the outside (entrance door with glass filling)
- Thermo 65 VS opening inside (entrance door with glass filling)
- Thermo 65 VP opening inwards (entrance door with panel filling)
Technical characteristics
The system allows the execution of different opening schemes:
- Single-leaf doors
- single-leaf door with a fixed side part
- Single-leaf door with fixed and opening overlight
- Double-leaf doors
- Double doors with a fixed side part
- Double doors with fixed and opening backlight
The profiles are made with an interrupted thermal bridge, with a basic installation depth of 65 mm.
The thermal bridge break is achieved with polyamide strips (22 and 18.6 mm for the frame and 18.6 mm for the sash). In order to further improve the thermal characteristics, profiled sticks made of XPS (extruded polystyrene – ʎ=0.035 W/m2K) are installed in the profile chambers and such profiles receive the letter F in the name.
Technical characteristics of the system:
- Frame depth: 65 mm
- Wing depth: 65.6 mm
- Filling depth: up to 51 mm
- polyamide strips: 22 and 18.6 mm (frame); 18.6 (wing)
- Wing weight: 160 kg
- Air permeability: EN 12207 (class 4)
- Waterproofing: EN 12208 (Class 8A)
- Resistance to wind gusts: EN 12210 (class C3)
- Noise protection: DIN 4109
- Anti-burglary: EN 1627
- Uw coefficient calculation: DIN EN ISO 10077-2 (≥1.7 Wm²/K)
- Base material: EN AW-6060
- polyamide strip material: PA66 GF25
- sealing material: EPDM
- Surface treatment: DIN 17611
- Quality control: DIN EN ISO 9001
FEAL TERMO 85 VS
FEAL TERMO 85 VS doors provide outstanding thermal insulation and stability, making them the perfect choice for energy-efficient construction projects
Technical characteristics
- Frame depth: 85 mm
- Sash depth: 85 mm
- Polyamide strips: 45, 34 mm
- Max. filling: 74 mm
Calculation of heat transfer coefficient Uw – TERMO 85 VS
According to prEN 10077-2 the door dimensions are 1100×2200 mm (Ug=0.60 W/m²K)
- Uw: 1.1 W/m²K
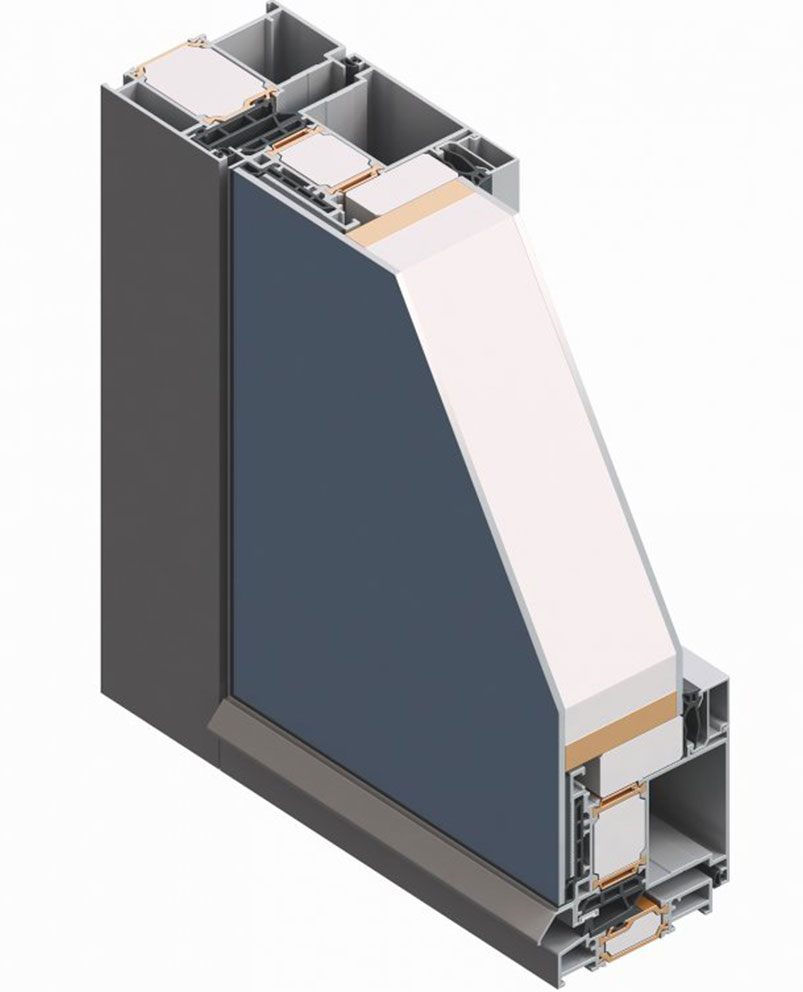
FEAL TERMO 85 VP
The FEAL TERMO 85 series of doors offers outstanding thermal insulation and stability, making them an ideal choice for energy-efficient construction projects.
Technical characteristics
- Frame depth: 85 mm
- Sash depth: 85 mm
- Polyamide strips: 45, 34 mm
- Max. filling: 74 mm
Calculation of heat transfer coefficient Uw – TERMO 85 VP
According to prEN 10077-2, the door dimensions are 1100×2200 mm (Up=0.65 W/m²K)
- Uw: 1.2 W/m²K
FEAL MILL 45
The 45 MILL system is intended for the production of windows (opening inside and outside), doors (opening inside and outside) and fixed walls. It is a profile system without an interrupted thermal bridge, with a basic installation depth of 45 mm.
Technical characteristics
In addition to the basic frame/sash version with straight lines, frame/sash versions with rounded outer lines are also possible. Sealing is carried out with EPDM gaskets. Possible types of window opening: tilting, turning, tilt-turning, turning, opening outwards, tilting around the upper horizontal axis – opening outwards, swivelling around the vertical axis – opening outwards. Possible types of door opening: inward and outward opening, outward opening. The hardware that is installed in the system is standard for the 15/20 euro gutter. Since these are cold profiles (without an interrupted thermal bridge), this system is often suitable for the production of interior windows and doors.
Technical characteristics of the system:
- Frame depth: 45 mm
- Sash depth: 53 mm
- Filling depth: up to 31 mm
- Wing weight: 130 kg
- Air permeability: EN 12207 (class 4)
- Waterproofing: EN 12208 (Class 9A)
- Resistance to wind gusts: EN 12210 (class C4/B4)
- Noise protection: EN ISO 717 1 (Rw=34 dB)
- Anti-burglary: EN 1627
- Base material: EN AW 6060
- sealing material: EPDM
- Surface treatment: DIN 17611
- Quality control: DIN EN ISO 9001
FEAL AD 60
The AD 60 system is used for the production of interior doors with wooden, glass and panel filling. The advantage of the system is the possibility of installation on walls of different thicknesses from 100 mm to 250 mm. Door leaves can be made entirely of wooden or glass filling, or the filling can be inside the aluminum frame of the leaf (wood, glass or panel).
Technical characteristics
Possible versions AD 60: single-leaf doors with and without fanlights, double-leaf doors with and without fanlights. Possibility of application for office and commercial premises, schools, hospitals, etc. Wide selection of designs and colors (according to the RAL map according to the catalog of anodization and sublimation)
Technical characteristics of the system:
- Base material: EN AW-6060
- Surface treatment: DIN 17611
- Quality control: DIN EN ISO 9001
- installation for partition walls with a thickness: 100-250 mm
REYNAERS Masterline 8
MasterLine 8 is a unique window and door system that combines countless design options with first-in-class performance and production speed.
Masterline 8
This system gives you a wide range of designs, to fit perfectly into any architectural style, while at the same time offering superior performance in terms of thermal insulation and air and water tightness, with a limited system depth of 77 mm. This new generation of innovative window and door solutions reflects the current architectural trend towards maximizing daylight with superior levels of insulation. MasterLine 8 panel doors even come with a passive house certificate.
MasterLine 8 doors are available in 2 levels of insulation for balcony, flush and pivot doors. For projects where extreme insulation is required, our MasterLine 8 range offers panel doors with excellent insulation values, which have been certified as a passive house by the renowned Passive House Institute.
MasterLine 8 doors offer a wide range of highly insulated and robust concealed doors, which meet modern requirements in terms of safety, thermal insulation and stability (class 8). This makes it possible to make entrance doors of large dimensions and weighing up to 250 kg. MasterLine 8 doors are available as glass or panel doors that open inwards and outwards and swing doors. All doors can be equipped with a wide selection of locks and bags.
Technical characteristics
Technical characteristics:
-
Minimum visible door width:
- Frame: 77 mm (Window Doors), 77 mm (Flush Doors)
- Opening: up to 72 mm (Window Doors), up to 62 mm (Flush Doors)
-
Total depth of the door system:
- Frame: 77 mm (Window Doors, Flush Doors)
- Opening: 77 mm (Window Doors, Flush Doors)
-
Glass thickness:
- Frame: up to 62 mm
- Opening: up to 72 mm (Window Doors), up to 62 mm (Flush Doors)
-
Glazing method: Dry glazing with EPDM or neutral silicones.
-
Thermal break: Omega-shaped polyamide strips reinforced with glass fibers. HI+ version: glass fibre reinforced noryl strips (40 or 37.8 mm depending on the profile).
ENERGY:
- Thermal insulation doors EN ISO 10077-2: Uf-value up to 1.4 W/m²K depending on the frame/vent combination and the thickness of the glass.
COMFORT:
- Acoustic doors EN ISO 140-3; EN ISO 717-1: Rw(C;Ctr) = 43 (-1;-4) dB, depending on the glazing and the type of opening.
- Airtight doors, max. test pressure EN 1026; EN 12207: 1 (150 Pa), 2 (300 Pa), 3 (600 Pa), 4 (600 Pa).
- Watertight doors EN 1027; EN 12208: 1A (0 Pa) to E1200 (1200 Pa).
- Windproof door, max. test pressure EN 12211; EN 12210: 1 (400 Pa) to Exxx (> 2000 Pa).
- Windproof doors up to frame deflection EN 12211; EN 12210: A (≤ 1/150), B (≤ 1/200), C (≤ 1/300).
SECURITY:
- Burglary resistance EN 1627 – 1630: RC 1, RC 2, RC 3.
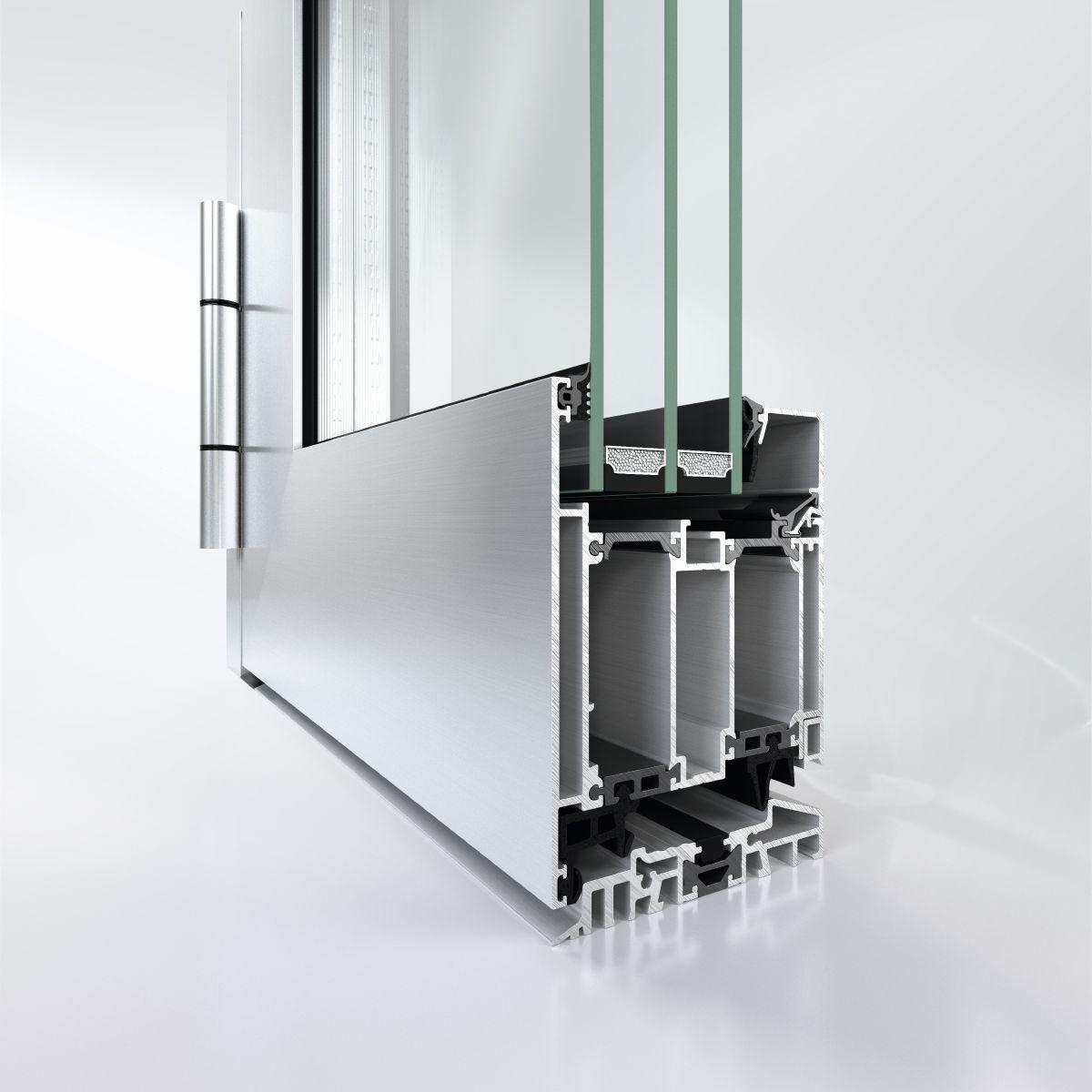
SCHÜCO AD UP 90
Pioneering high-performance door system for residential and commercial buildings.
High performance and optimization
Designed for the most demanding project-specific solutions in residential and commercial construction: the highly stable Schüco AD UP 90 door system with a base depth of 90 mm is based on the triple construction principle and uses a double central sealing system that ensures the best energy efficiency, insulation and weather-resistance properties.
The system guarantees maximum freedom of design and planning in the implementation of functional, convenient and design-oriented door solutions for all areas of application, e.g. as a front entrance with leaf panels, concealed door bagels and concealed integrated door communication systems.
- The Schüco AD UP door system is 90.SI design option with the best thermal insulation. With identical profile construction and modular foam inserts, the pioneering door system achieves excellent thermal insulation values up to passive house standards.
An improvement on the Schüco universal platform system, the new Schüco AD UP 90 Residential door series offers innovative, mechanical, adhesive-free fastening of the infills for one-sided or both sides of the mounted infills without additional fastening profiles. The development of the system has enabled the quick and efficient production of entrance doors for luxury
Technical characteristics
Base system depth in mm 90
Uf frame value (≥) 1.3 W/(m²· K)
Max. height in mm 2500
Max. width in mm 1250
Max. Glass/plate thickness in mm 68
Scope of application Residential projects, Business projects
Air permeability class 4
Waterproofing Class 5A
Wind load resistance Class C2/B2
Burglary resistance Up to RC2
Impact resistance class 1
Max. Ventilation weight 200 kg
PVC DOORS
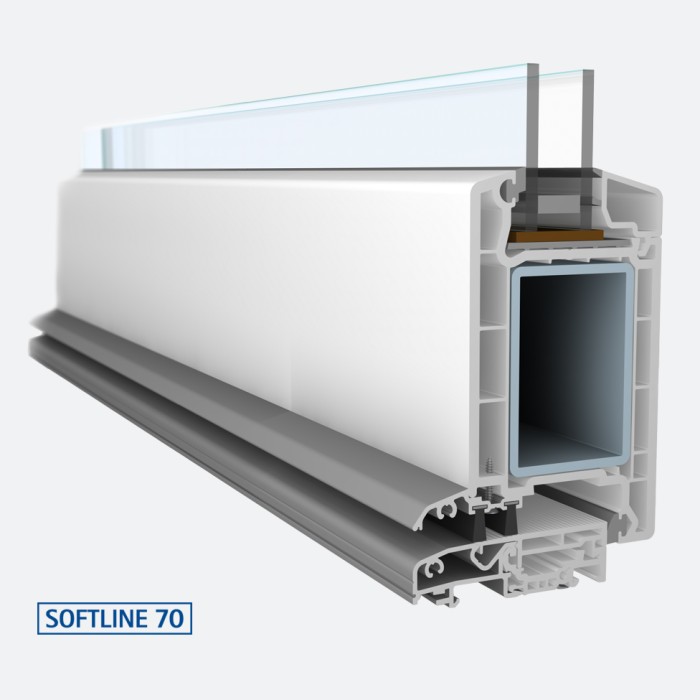
VEKA SOFTLINE 70
Entrance doors are the most important stylistic element of any façade and must meet all your high requirements. They must function absolutely reliably, protect you from the elements and provide the highest level of safety. VEKA entrance door systems can provide you with all of this, not only because of the top quality of the profiles.
High performance and optimization
With the help of additional reinforcement, special fittings and glass, the level of security and burglary protection can be further increased. An inexhaustible range of door shapes and combinations – individual and tailored to your needs – will meet even your highest requirements. Single-leaf, double-leaf or multi-element doors for large houses, classic or modern style, with safety glass or cassette paneling, with one or more elements on the side, modern unusual lines or simply elegant – VEKA entrance door systems are the ideal solution for a wide variety of installation situations, both in new construction and for renovations.
The SOFTLINE 70 front door system with a basic base depth of 70 mm offers optimum stability and safety during construction and installation thanks to large-sized metal reinforcements with integrated angle-welded couplings. The classic design with elegantly rounded edges makes it an ideal complement to windows made of SOFTLINE 70 profiles. The thermally separated threshold guarantees perfect insulation even in the lower connecting area. Entrance doors made of SOFTLINE 70 profiles can be mounted on all common door jambs.
- Entrance door system with an installation depth of 70 mm
- Optimum stability thanks to strong steel reinforcement with integrated angle couplings
- The deeper glazing surface allows the use of a large selection of door panels and thus provides many options for choice
- Double seal along the entire length of the door prevents airflow and heat loss
- Thermally interrupted threshold guarantees perfect insulation even in the lower part of the door
- Classic design with elegantly rounded edges
- The hinges are hidden and the decorative profiles can be changed and thus provide a wide variety of different solutions
- Aluminum drip prevents heavy rains
- The ideal complement to SOFTLINE 70 window systems
Technical characteristics
System depth 70 mm
The width of the min. Threshold: 132 mm
Frame: 171 mm
Glass thickness max. 42 mm
Sash width max. 1150 mm
Sash height max. 2400 mm
Ud value up to 1.6 W/(m²K)
Sound insulation Rw up to 42 dB
Resistance to wind loads up to class B2
Waterproof against heavy rain up to 3A class
Air permeability up to 3 classes
Burglary resistance up to RC2
Wall thickness Class A according to DIN EN 12608-1
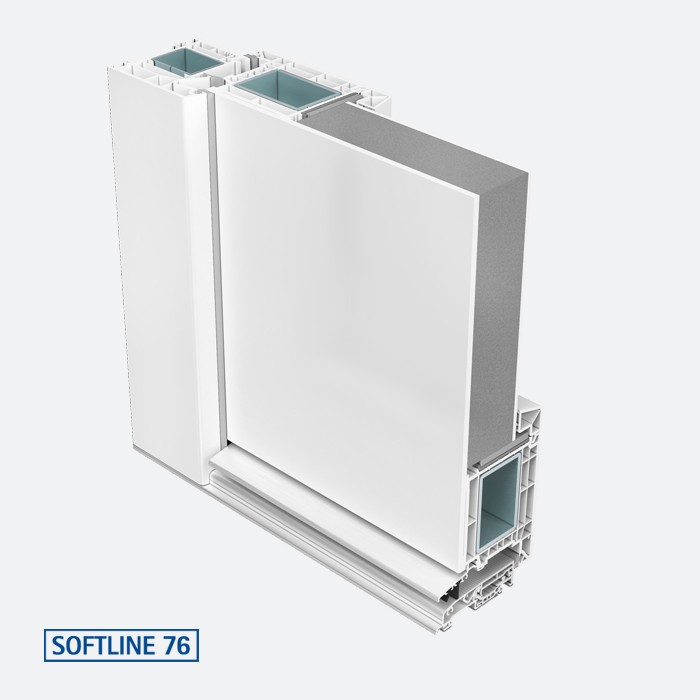
VEKA SOFTLINE 76
Entrance doors are the most important stylistic element of any façade and must meet all your high requirements. They must function absolutely reliably, protect you from the elements and provide the highest level of safety. VEKA entrance door systems can provide you with all of this, not only because of the top quality of the profiles.
Specifications
With the help of additional reinforcement, special fittings and glass, the level of security and burglary protection can be further increased. An inexhaustible range of door shapes and combinations – individual and tailored to your needs – will meet even your highest requirements. Single-leaf, double-leaf or multi-element doors for large houses, classic or modern style, with safety glass or cassette paneling, with one or more elements on the side, modern unusual lines or simply elegant – VEKA entrance door systems are the ideal solution for a wide variety of installation situations, both in new construction and for renovations.
SOFTLINE 76 for PVC entrance doors offers the perfect balance between energy and cost efficiency with a basic base depth of 76 mm. The increased thickness of the outer wall of 3.5 mm emphasizes the high quality standards in the construction of the door and ensures perfect quality. Thanks to the reduced number of parts, SOFTLINE 76 offers numerous advantages in the production of entrance doors. The system is suitable for top plates with a thickness of 3 to 4 mm – also in combination with aluminium cover profiles. In addition, a special leaf profile is available for SOFTLINE 76, which allows the main door to be easily manufactured using a leaf concealment panel.
• Multi-chamber system with a basic installation depth of 76 mm for perfect thermal insulation
• Heat transfer coefficient up to Uw = 0.79 W/(m²K) for AD systems, and even up to Uw = 0.75 W/(m²K) for MD systems, using thermo-triple glass with Ug = 0.4 W/(m²K)
• In variants with two or three sealing levels for reliable protection against low and high temperatures, noise, drafts and moisture
• Large selection of glass thicknesses from 18 to 48 mm
• An outstanding solution for both new construction and renovation
• Profile wall thickness in accordance with the highest RAL quality standard – class A (according to DIN EN 12608, class A)
• Possibility of refining the surface of the profile with a wide range of colors and textures, aluminum cladding, as well as unique VEKA SPECTRAL surfaces
Technical characteristics
Wall thickness System depth 76 mm
The width of the min. Fixed field: 137 mm
Frame and sash: 175 mm
Glass thickness max. 54 mm
Sash width max. 1150* mm
Sash height max. 2400* mm
Ud value AD: up to 1.3 W/(m²K)
MD: up to 1.2 W/(m²K)
Sound insulation Rw up to 44 dB
Resistance to wind loads up to class B2
Waterproof against heavy rain up to 3A class
Air permeability up to 3 classes
Burglary resistance up to RC2
Wall thickness Class A according to DIN EN 12608-1
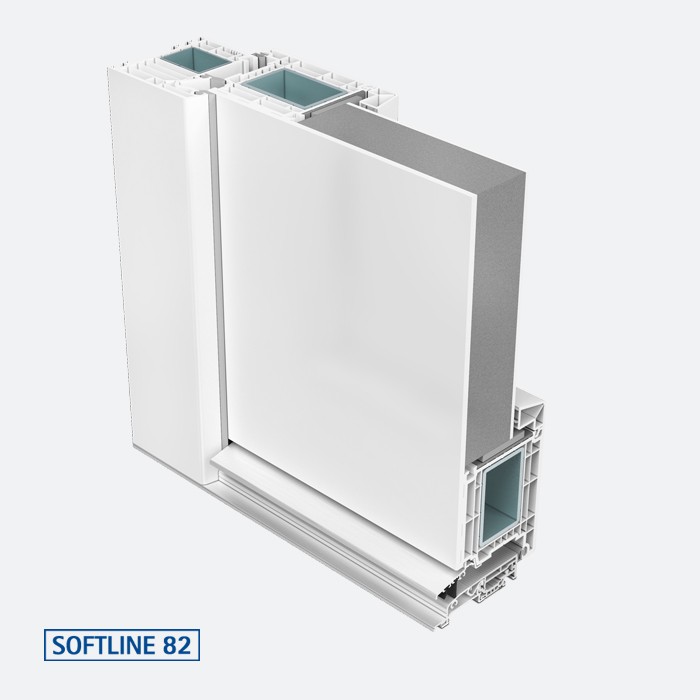
VEKA SOFTLINE 82
Entrance doors are the most important stylistic element of any façade and must meet all your high requirements. They must function absolutely reliably, protect you from the elements and provide the highest level of safety. VEKA entrance door systems can provide you with all of this, not only because of the top quality of the profiles.
Specifications
With the help of additional reinforcement, special fittings and glass, the level of security and burglary protection can be further increased. An inexhaustible range of door shapes and combinations – individual and tailored to your needs – will meet even your highest requirements. Single-leaf, double-leaf or multi-element doors for large houses, classic or modern style, with safety glass or cassette paneling, with one or more elements on the side, with modern unusual lines or simply elegant – VEKA entrance door systems are the ideal solution for a wide variety of installation situations, both in new construction and for renovations.
SOFTLINE 82 is a high-performance system for PVC entrance doors from VEKA with a basic basic depth of 82 mm. Thanks to the reduced variety of parts, it offers many advantages during processing. The thermally optimised sash geometry for insulation values of up to Uf = 1.2 W/(m²K) and the barrier-free floor threshold with thermal break meet the highest requirements for living comfort and thermal insulation. A special leaf profile is available for SOFTLINE 82, which allows the main door to be easily manufactured using a leaf concealment panel.
- The unique entrance door system with an installation depth of 82 mm meets even the highest requirements
- Optimal thermal geometry of the sash, which achieves a heat transfer coefficient of up to Uf = 1.1 W/(m²K)
- System-integrated threshold with thermal break (“zero” threshold – threshold flush with the floor)
- The greater thickness of the outer wall of the profile of 3.5 mm further increases stability and at the same time guarantees top quality
- Special front door leaf hidden on the outside for timeless elegance
- Ideal for door panels with a thickness of 3 to 4 mm – also possible in combination with aluminium cladding
- Classic design with elegantly rounded edges
- Available in a variant with a limit seal or with a medium seal
- The ideal complement to SOFTLINE 82 window systems
Technical characteristics
System depth 82 mm
The width of the min. Fixed field: 137 mm
Frame and sash: 175 mm
Glass thickness max. 54 mm
Sash width max. 1150* mm
Sash height max. 2400* mm
Ud value AD: up to 1.3 W/(m²K)
MD: up to 1.2 W/(m²K)
Sound insulation Rw up to 44 dB
Resistance to wind loads up to class B2
Waterproof against heavy rain up to 3A class
Air permeability up to 3 classes
Burglary resistance up to RC2
Wall thickness Class A according to DIN EN 12608-1
