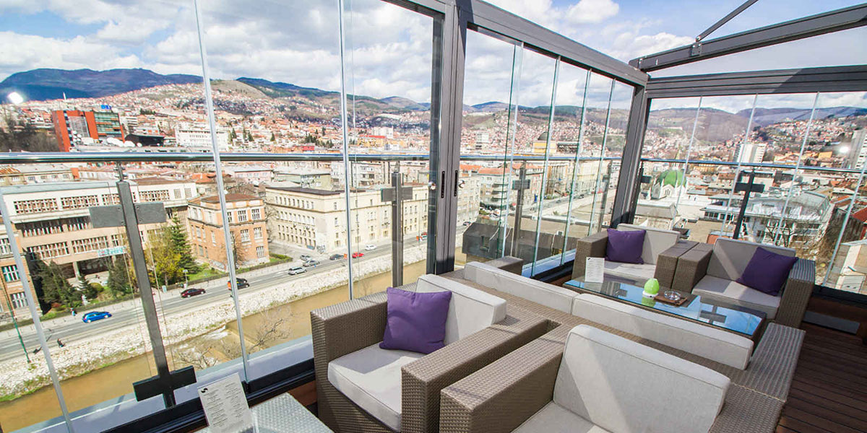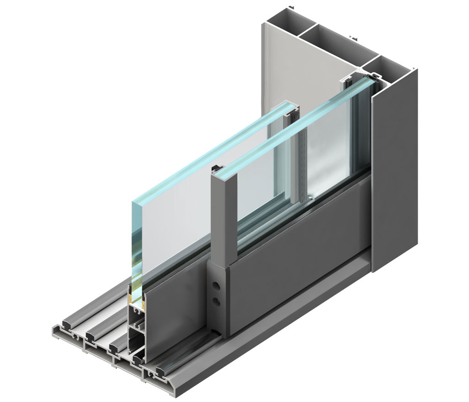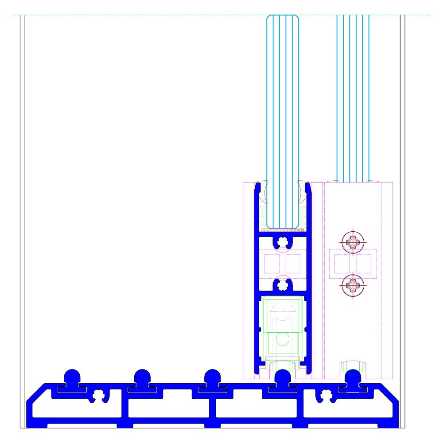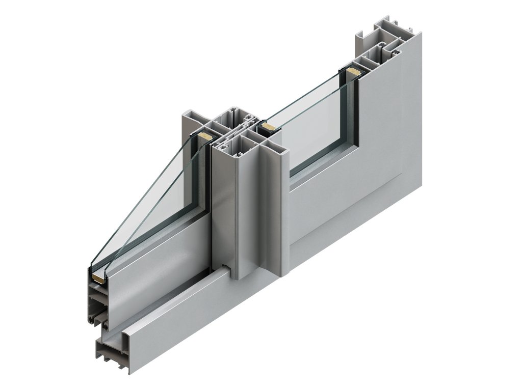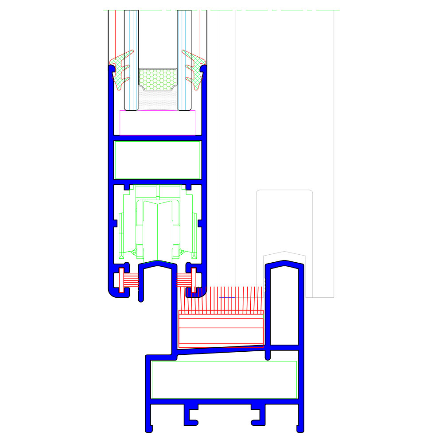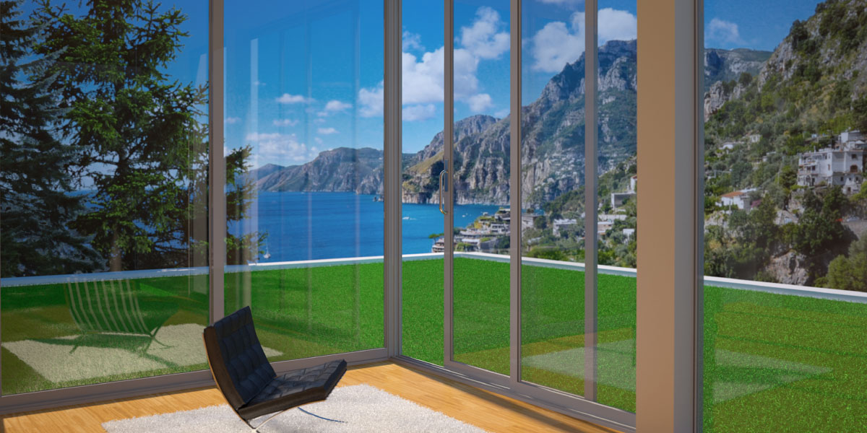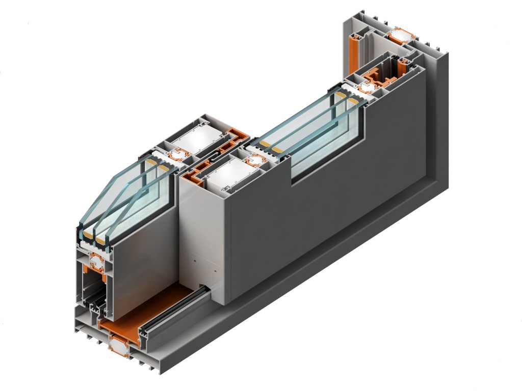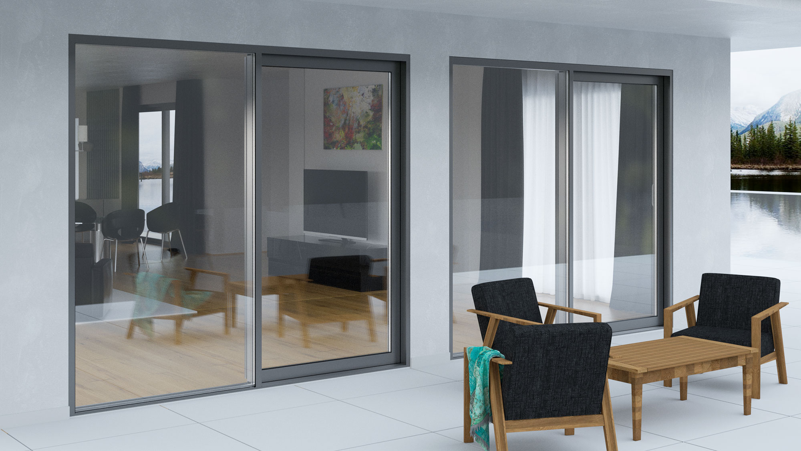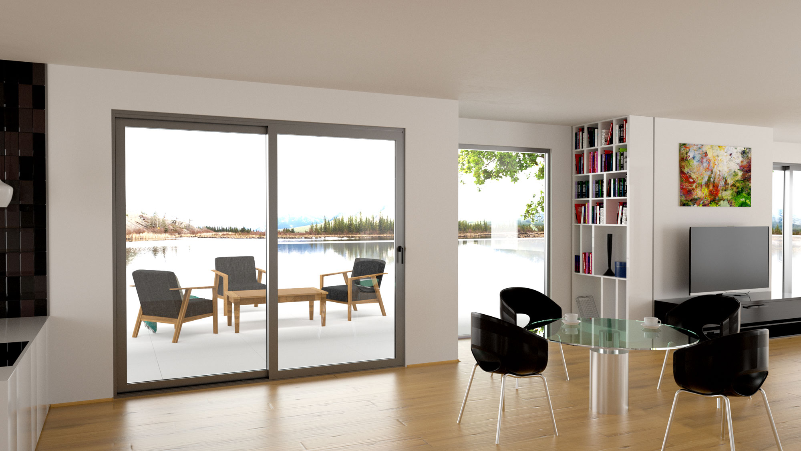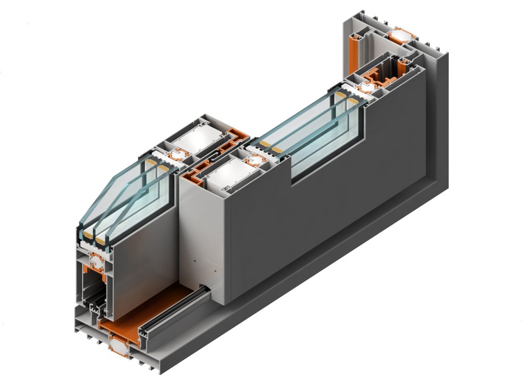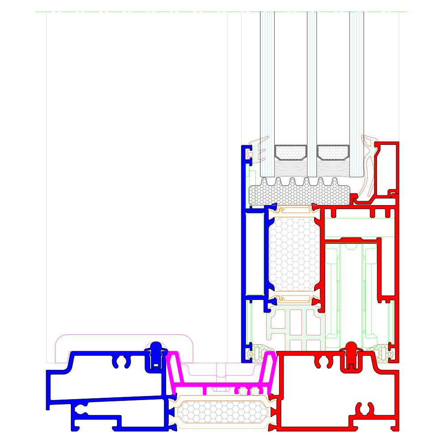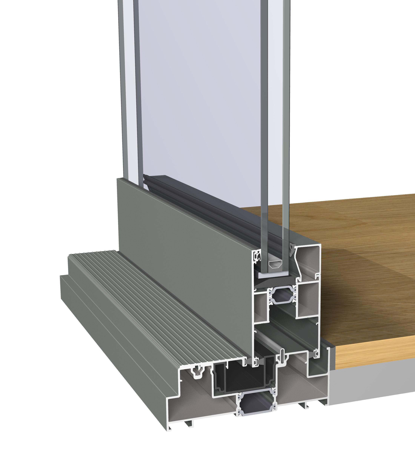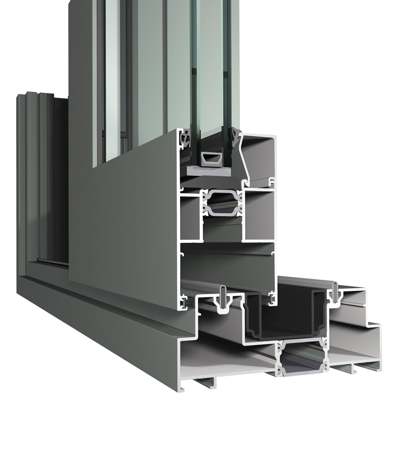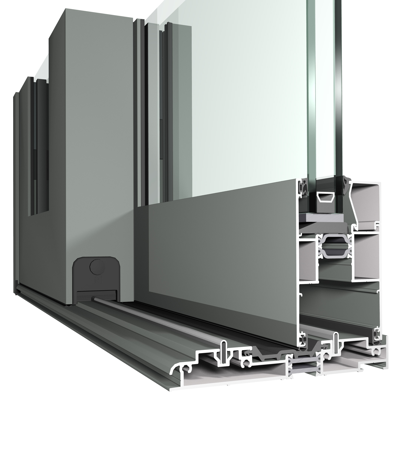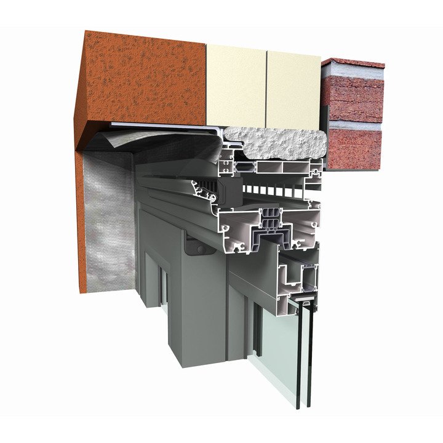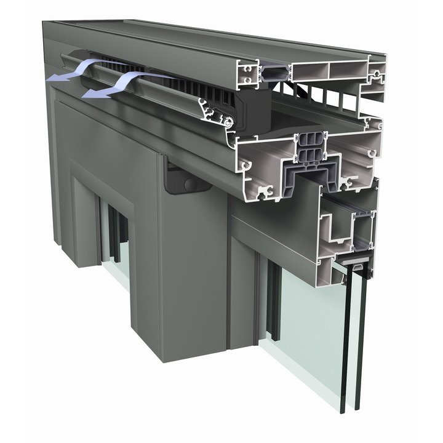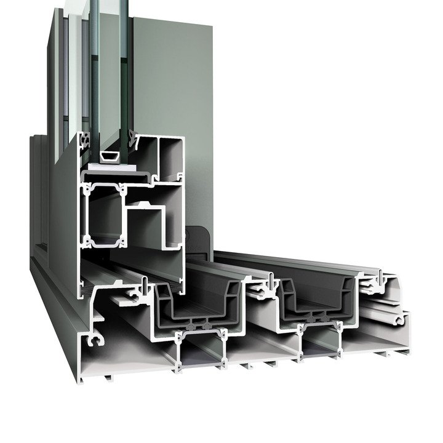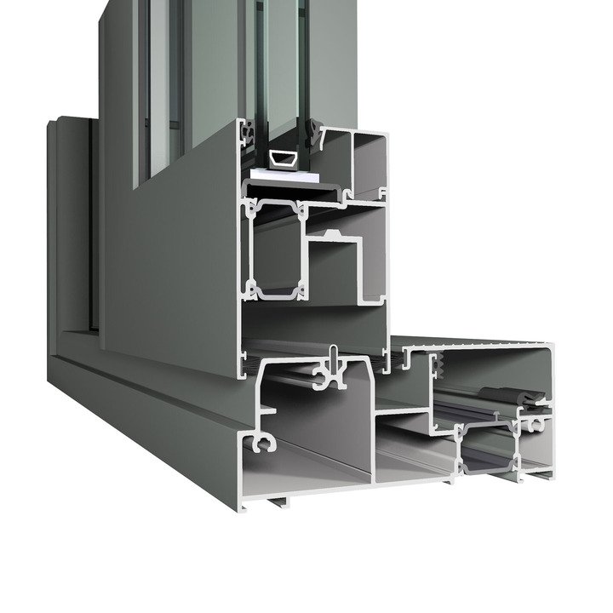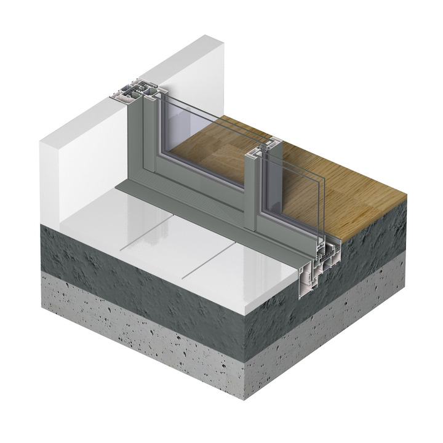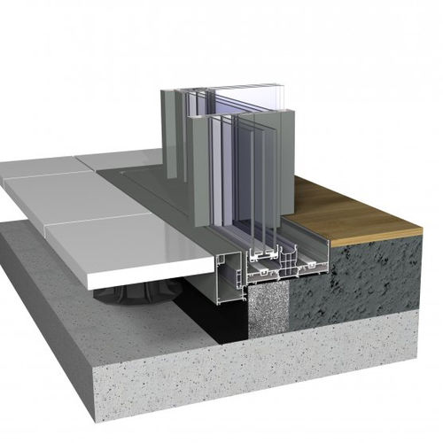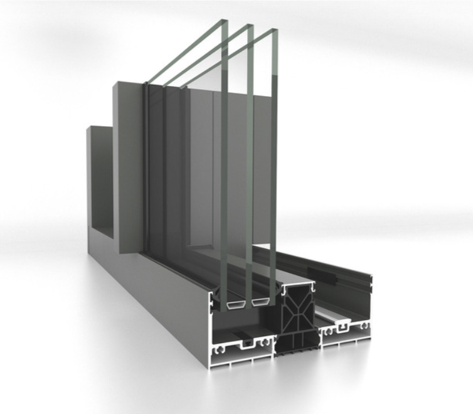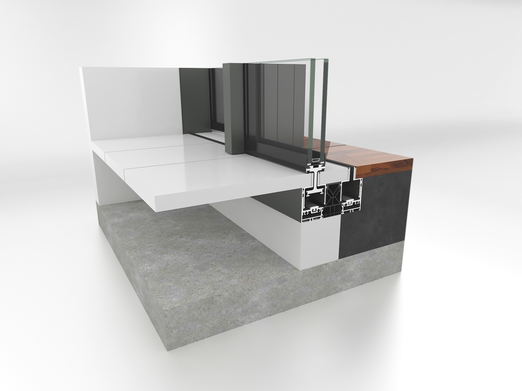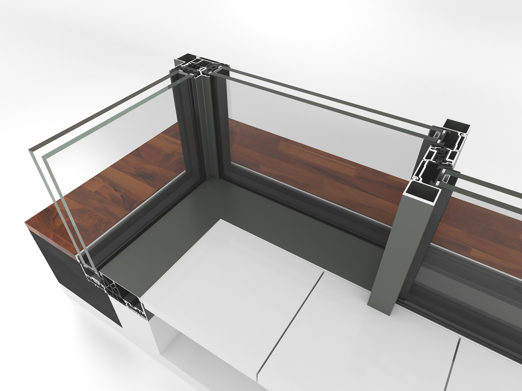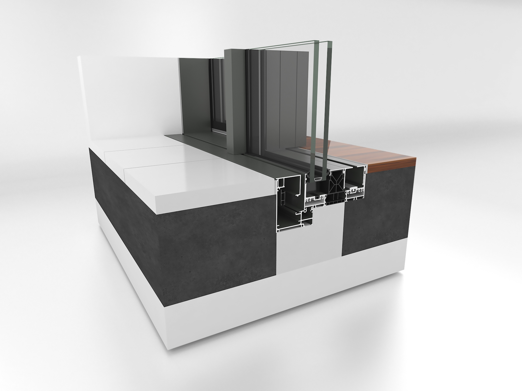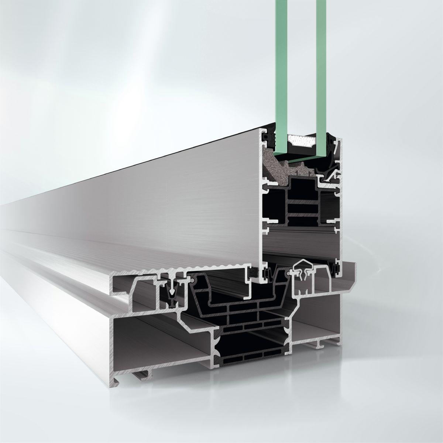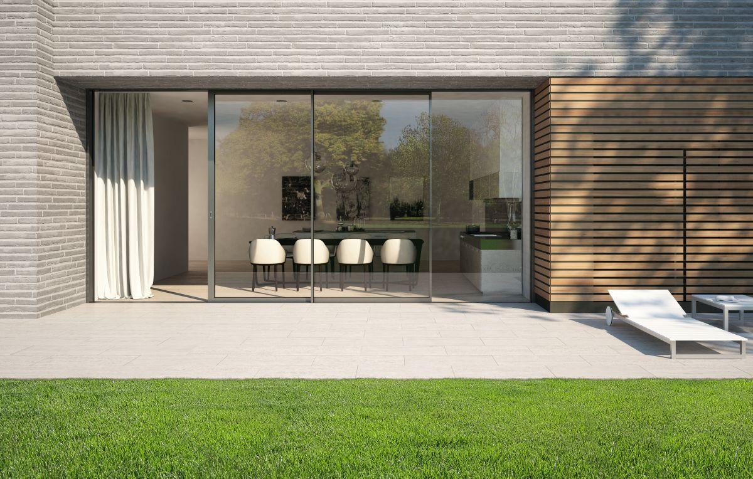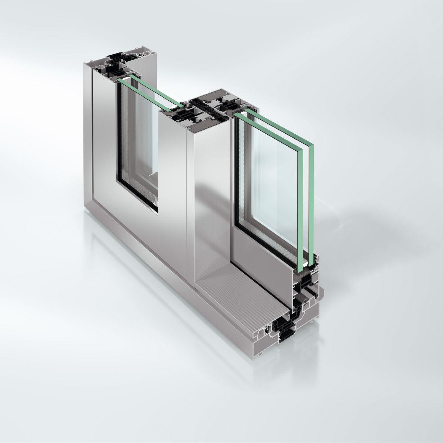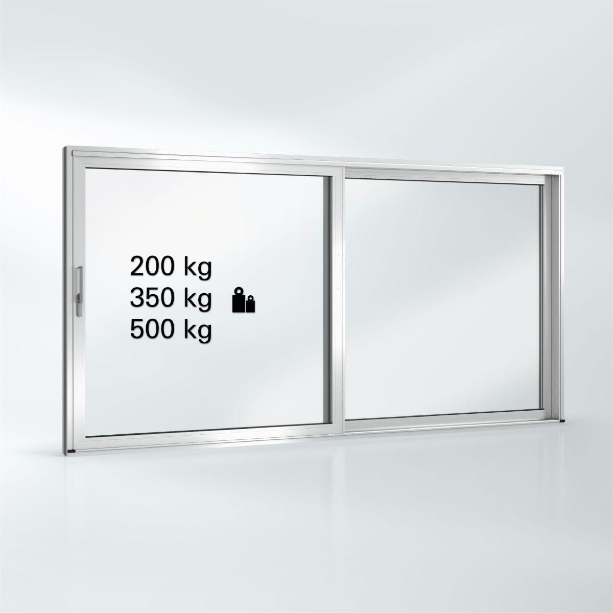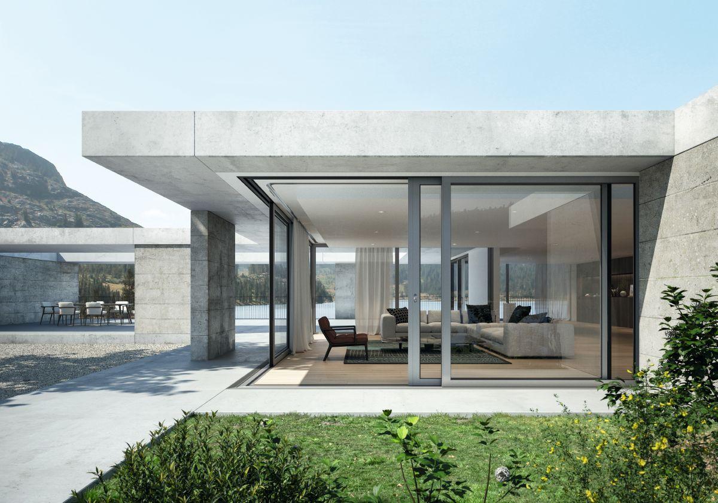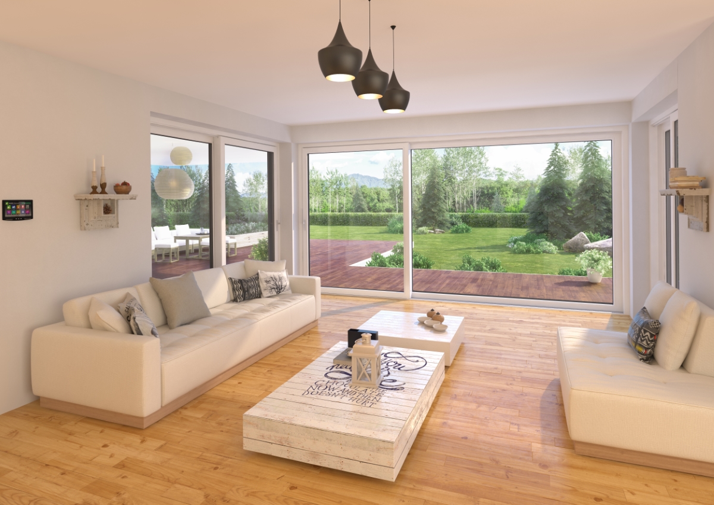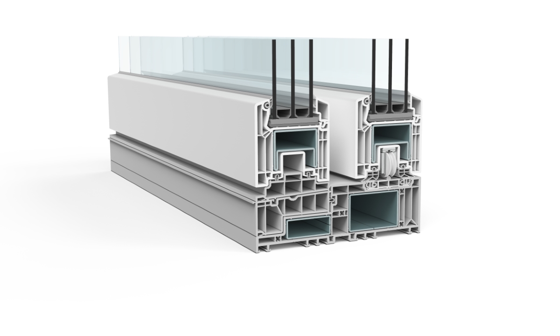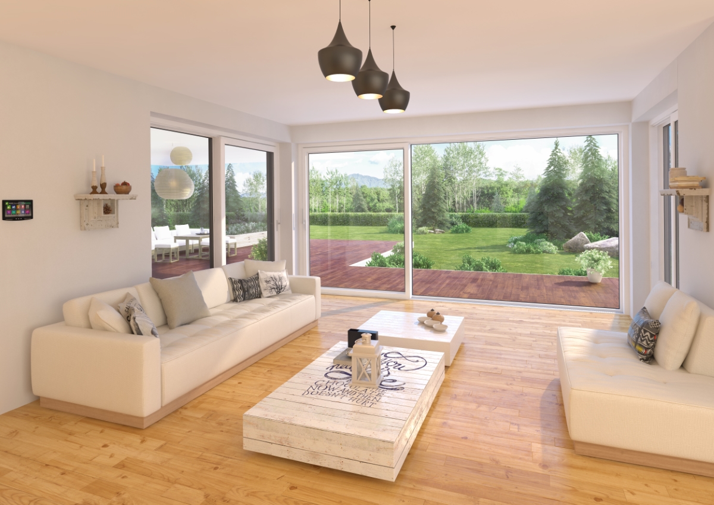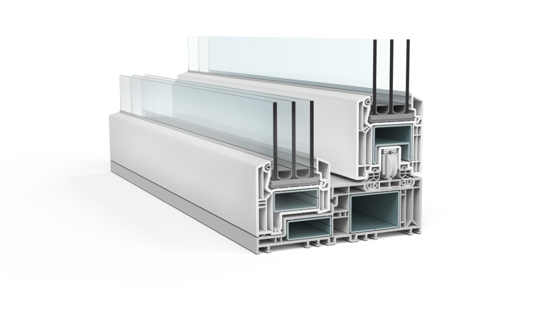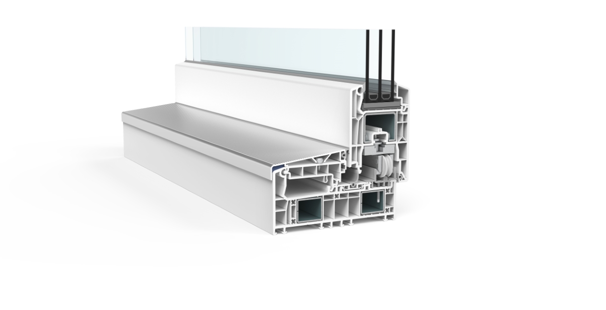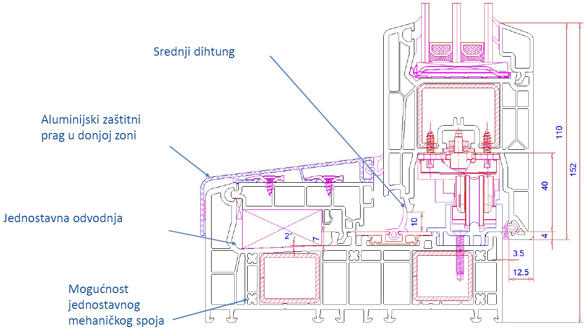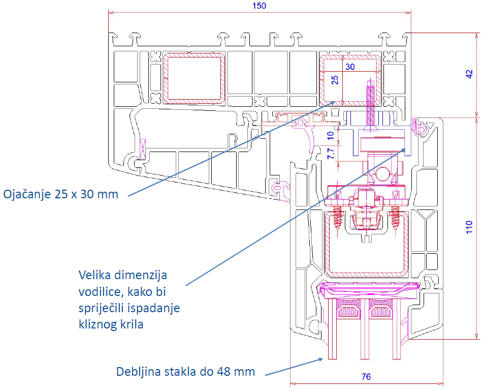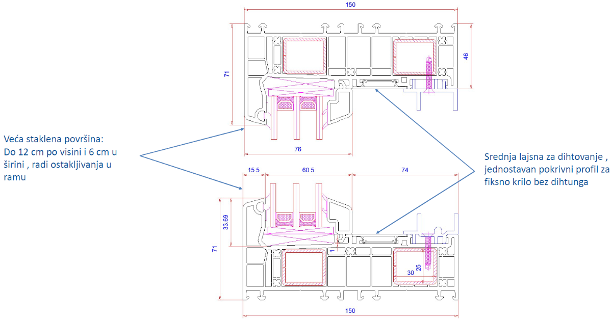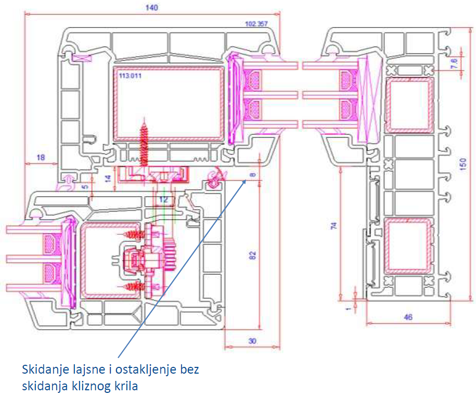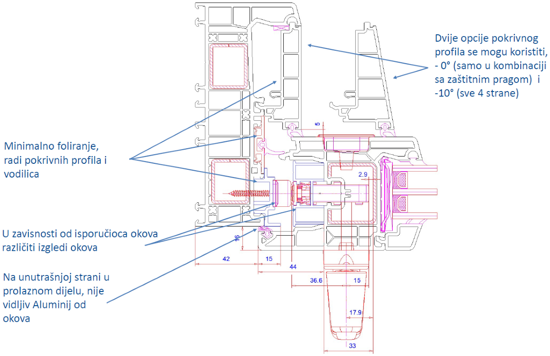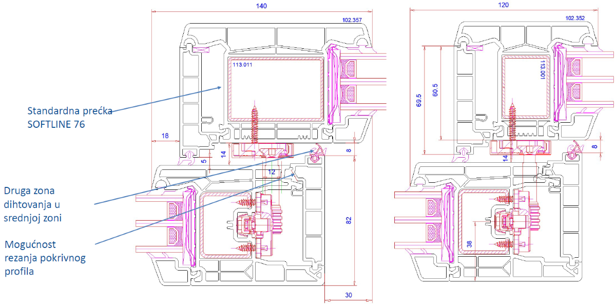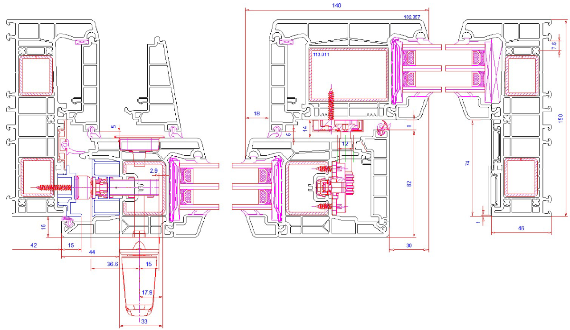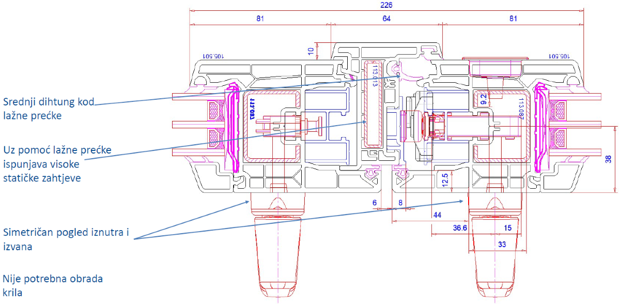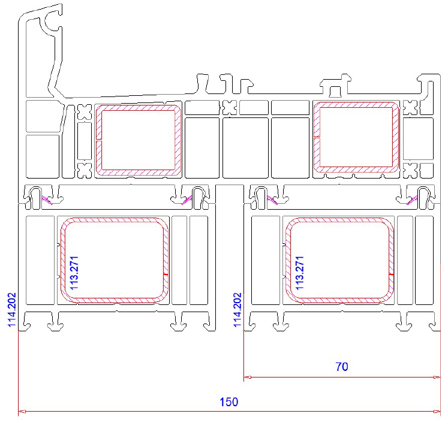Sliding Walls
Sliding walls represent the perfect blend of functionality and aesthetics, allowing the maximum use of natural light and creating a seamless transition between indoor and outdoor spaces.
Energy saving
Sound insulation
Natural light
Top quality
Modern design
ALIMINIAN SLIDING WALLS
FEAL FR-18
The FR 18 system is intended for glazing terraces, balconies and catering facilities and allows you to enjoy the view undisturbed.
Technical characteristics
Possibility of three- and five-wing versions, where one wing is always fixed while the other wings are parked behind the first wing in the open position. The use of FR 18 allows for greater flexibility in the use of space, more light in the interior and is a practical way to create new useful surfaces. By opening or closing the first sliding sash, the remaining sashes are also retracted thanks to the clip on the wings. Specially designed castors in the lower part of the sash allow the sash to be opened and closed quickly and easily.
Technical characteristics of the system:
- Frame depth: 76.5 mm (three tracks) and 120 mm (five tracks)
- Sash depth: 18 mm
- Filling depth: 55.2 (hardened lamystal)
- Wing weight: 120 kg
- Air permeability: EN 12207
- Waterproofing: EN 12208
- Wind resistance: EN 12210
- Noise protection: DIN 4109
- Anti-burglary: EN 1627
- Base material: EN AW6060
- sealing material: EPDM
- Surface treatment: DIN 17611
- Quality control: DIN EN ISO 9001
FEAL HARMO
The HARMO system is intended for the production of sliding windows and doors in double, three-leaf, four-leaf and six-leaf versions.
Technical characteristics
It is a system of profiles without an interrupted thermal bridge, with a basic installation depth of 45 mm for two-leaf and four-leaf versions, 81 mm for three-leaf and six-leaf versions. Sealing is carried out with EPDM gaskets. The HARMO system is compatible with the 45 MILL system, which enables the production of larger and typologically diverse rocks. For larger sash dimensions, statically reinforced sash profiles are available. The ability to boil the sash at one or more points.
Technical characteristics of the system:
- Frame depth: 45 mm (two tracks) and 81 mm (three tracks)
- Sash depth: 28 mm
- Filling depth: up to 20 mm
- Wing weight: 110 kg
- Air permeability: EN 12207 (class 2)
- Waterproofing: EN 12208 (Class 6A)
- Wind resistance: EN 12210 (class B3)
- Noise protection: DIN 4109
- Anti-burglary: EN 1627
- Base material: EN AW6060
- sealing material: EPDM
- Surface treatment: DIN 17611
- Quality control: DIN EN ISO 9001
FEAL TERMO 120
FEAL TERMO 120 sliding walls provide superior flexibility and energy efficiency, perfect for modern construction projects with different requirements.
Technical characteristics
The TERMO 120 system, in accordance with the thickness of the glass and the implementation scheme, is divided into:
- Termo 120 is intended for the production of sliding and lift-and-slide windows and doors (double glazing) in double-, three-leaf and four-leaf versions.
- Termo 120 plus is intended for the production of sliding and lift-and-slide windows and doors (double glazing) with an integrated fixed part.
- Termo 120-D is intended for the production of sliding and lift-and-slide windows and doors (triple glazing) in double, triple and four-leaf versions.
- Termo 120-D plus is intended for the production of sliding and lift-and-slide windows and doors (triple glazing) with an integrated fixed part.
It is a system of profiles with an interrupted thermal bridge, with basic installation depths of frames from 120 to 196.5 mm. The thermal bridge break is achieved with polyamide strips of 14.8 mm and 22 mm (Termo 120), 20 mm and 28 mm (Termo 120-D). In order to further improve the thermal characteristics of the profiles, profiled sticks made of XPS (extruded polystyrene – ʎ=0.035 W/m2K) are installed in the profile chambers and such profiles receive the letter F in the name. The system is compatible with façade systems. Possibility of making a hidden drain of water from the frame.
Technical characteristics of the system:
- frame depth: 120 mm (two Termo 120 tracks), 184.5 mm (three Termo 120 tracks), 115.5 mm (Termo 120 plus), 126 mm (two Termo 120-D tracks), 196.5 mm (three Termo 120-D tracks), 126 mm (Termo 120-D plus)
- Wing depth: 50.5 mm (Termo 120) and 55.7 mm (Termo 120-D)
- Filling depth: up to 44 mm
- polyamide strips: 14.8 mm and 22 mm (for Termo 120), 20 mm and 28 mm (for Termo120-D)
- Wing weight: 330 kg
- Air permeability: EN 12207 (class 4)
- Waterproofing: EN 12208 (class E900)
- Resistance to wind gusts: EN 12210 (class C4 / B4)
- Noise protection: DIN 4109 (Rw=33 dB)
- Anti-burglary: EN 1627 (RC2)
- Uw coefficient calculation: DIN EN ISO 10077-2 (≥1.4 Wm²/K)
- Base material: EN AW-6060
- polyamide strip material: PA66 GF25
- sealing material: EPDM
- Surface treatment: DIN 17611
- Quality control: DIN EN ISO 9001
FEAL TERMO 150
FEAL TERMO 150 sliding doors combine superior energy efficiency and modern design, ideal for modern construction projects that require optimal thermal insulation.
Technical characteristics
According to the implementation scheme, the TERMO 150 system is divided into:
- Termo 150 is intended for the production of lift-and-slide doors in two-leaf, three-leaf and four-leaf versions.
- Termo 150 plus is designed for the production of lift-and-slide doors with an integrated fixed part.
Termo 150 is a system characterized by excellent thermal (Uw ≥1.0 Wm²/K) and static characteristics (class C4/B4). It is a profile system with an interrupted thermal bridge, with a basic installation depth of 150 mm and 233 mm. The thermal bridge break is achieved with polyamide strips of 22 and 46 mm (Termo 150); 18.6, 27 and 30mm (Termo 150 plus). In order to further improve the thermal characteristics of the profiles, profiled sticks made of XPS (extruded polystyrene – ʎ=0.035 W/m2K) are installed in the profile chambers and such profiles receive the letter F in the name. The system is compatible with façade systems. Possibility of making a hidden drain of water from the frame. Minimum middle vertical sash belt (50 mm).
Technical characteristics of the system:
- frame depth: 150 mm (two tracks Termo 150 and Termo 150 plus) and 233 mm (three tracks)
- Sash depth: 67 mm
- Filling depth: up to 53 mm
- polyamide strips: 22 and 46 mm (Termo 150), 18.6, 27 and 30 mm (for Termo 150 plus)
- Wing weight: 330 kg
- Air permeability: EN 12207 (class 4)
- Waterproofing: EN 12208 (class E1050)
- Resistance to wind gusts: EN 12210 (class C4 / B4)
- Noise protection: DIN 4109
- Anti-burglary: EN 1627 (RC2)
- Uw coefficient calculation: DIN EN ISO 10077-2 (≥1.0 Wm²/K)
- Base material: EN AW-6060
- polyamide strip material: PA66 GF25
- sealing material: EPDM
- Surface treatment: DIN 17611
- Quality control: DIN EN ISO 9001
REYNAERS CP 130
The Concept Patio® 130 has been the main sliding system in the aluminium joinery industry for years. It’s our most complete sliding system with 100+ different configurations, including open angle, pocket, multi-rail, and narrow chicane. The variety of threshold options makes it equally suitable for new builds and renovation projects.
Technical characteristics
The system has been thoroughly tested and its results are verified by independent notified bodies. Due to the wide range of profiles and accessories available, you can find an option that fits your exact needs without over-engineering the project, keeping costs under control.
MONORAIL, DUO RAIL, 3-RAIL OR MULTI-RAIL
- Monorail It combines a movable part with a fixed glazed element, anchored directly into the outer profile of the frame, resulting in less visible aluminum. Fixed glass can be placed on the inner (internal glazed) or on the outer (external glazed) of the element, the latter simplifies the installation of large glass panels on the outside of the building. Both options are available in sliding and lift-slide variants.
- Duorail It integrates 2 strips in its frame, which means that the element will be symmetrical, with continuous lines. Since all the sashes can be slid, users are very flexible in interior design, now or in the future.
- 3-rail integrates the third track into the outer frame. The biggest advantage of this solution is that you can make a maximum opening of 2/3 of the total width of the element. When all the sashes are sliding, you can choose which side to put all 3 boards on.
- For the largest openings, we have a Multi-rail variant, available only in the lift-and-slide variant. This solution allows the exterior frames to be expanded from two to up to eight rails, facilitating creative designs with very large openings. This option is often combined with a pocket solution: The modular pocket solution allows up to eight sashes to be retracted into your wall, creating an open space with no visible elements when the window is open. Optimal aesthetics flush in the open position can be achieved by applying the same color as the wall to the finishing profile. The pocket solution is available for lift-and-slide systems from 2 to 8 (multiple rails) rails and can optionally be combined with a floor finish
REYNAERS CP 155
The sliding window opens up a multitude of possibilities. Through a movable window, the garden is incorporated into the interior of the house. This creates an extra sense of space and creates more natural light in the home.
Technical characteristics
All types of CP 155 sliding windows use durable stainless steel wheels and rails for optimal opening comfort. In the case of a lift-and-slide system, the sliding window will be raised before sliding to serve smooth operation. In the closed position, the lift-and-slide window is lowered and anchored, which is an additional plus for insulation and prevention of theft. Both systems are highly resistant to wind and water.
MONORAIL, DUO RAIL, 3-RAIL or MULTI-RAIL
- Monorail It combines a movable part with a fixed glazed element, anchored directly to the outer profile of the frame, creating a minimalist look. The sliding plate can be installed from the outside or from the inside. A fixed part on the outside can be very convenient when it is necessary to install large fixed glass panels at an elevated height or when the building structure does not allow internal glazing.
- Duorail It includes 2 glazed vents that have an identical appearance resulting in an aesthetic sliding window. Both of these openings can be made as a sliding element, giving all the flexibility to the users.
- 3-rail It integrates an additional rail into the outer frame, which allows the installation of a third air vent. This solution allows the user to open 2 sliding windows, creating an opening twice the size.
- Even more flexibility is achieved by the unique principle of Multi-rail, available in lift & slide versions. This multi-rail solution allows elements to be expanded up to eight rails, facilitating creative designs with very large openings.
SPECIAL SOLUTIONS
- Glass corner is a fixed glazed element with no visible corner profiles. This ensures optimal daylight and a better view to the outside, and also enables seamless facades from the outside. The fixed glass angle can be installed on all CP 155-LS outdoor monorail systems.
- Open Corner allows you to open the room without visible corner elements. Combined with low or zero threshold solutions, this removes all boundaries between internal and external. CP 155-Lift & Slide corner solutions make it possible to open interior and exterior corners, without compromising the known advantages of comfort and insulation systems. The open angle is applicable to the CP 155-LS Duorail and external glazed monorail systems.
- Pocket solution Up to 8 ventilation openings can be recessed into the wall when opened, so that no visible elements remain and the maximum opening potential can be exploited. The pocket solution is available for lift & slide systems in Duorail, 3-rail or up to 8-rail (Multi-rail).
- Low or Zero Threshold It creates a perfect continuity between the interior and exterior space and improves the accessibility of the building. This accessibility and convenience are further enhanced by auto-opening solutions.
- The “thin chicane” solution has a connecting part of only 50 mm wide, which perfectly matches today’s architectural trends.
- To further improve accessibility and comfort, the CP 155-LS can be motorized as an option. This can be applied to specific configurations on solutions with a Monorail, Duorail or 3-rail system.
REYNAERS SlimPatio
SlimPatio 68 is a highly insulated sliding system with ultra-thin profiles and a hidden frame that combines comfort with elegance. Thanks to its clever design, this sliding window allows for maximum natural light and provides optimal panoramic views.
Technical characteristics
Integrated innovative technologies guarantee top performance in terms of wind, water and thermal insulation resistance, in accordance with the highest standards. The SlimPatio 68 sliding system offers the design freedom needed to create contemporary living spaces, combining superior brightness with maximum comfort.
This sliding system offers a wide range of opening options, from sliding elements to Duorail and 3-rail solutions, allowing you to open up to 6 sashes, to a very slim central closing option of only 74 mm wide, to Monorail and Duorail with a pocket-sized solution that allows you to slide elements into the wall.
REYNAERS MasterPatio
MasterPatio has been developed to combine pure aesthetics, future-proof design, and best-in-class performance. The versatile system is suitable for passive projects, and its consistent look and feel earned it the Reddot and Archiproducts Design Award (2021).
Technical characteristics
Reynaers aluminium profiles are already produced with low-carbon energy sources, but with MasterPatio we take your sustainable project to the next level. Recycled insulation tapes and more efficient production methods help us limit the environmental impact of this durable solution. MasterPatio is more than just a sliding door. It offers multiple opening variants that can be effortlessly combined with our MasterLine 8 and ConceptWall joinery systems. It perfectly suits all your project needs.
MasterPatio can reach the thermal levels of a passive house Uw and offers a water resistance of up to 1200 Pa. This makes it the best-performing lift-and-slide system on the market. Thanks to recycled insulation rods and reduced waste levels during the production process, MasterPatio is your perfect sustainable upgrade.
Built-in compatibility with our MasterLine 8 windows and doors and ConceptWall façade systems transforms MasterPatio from a lift-and-slide system into a complete floor-to-ceiling façade solution. Build your home or apartment in a high-rise building exactly the way you want it. Combinations with fixed panels, open corners and ventilation openings are also possible.
As a result of its patented glass support and dedicated hardware, the MasterPatio opens and closes effortlessly. Moreover, the lift-and-slide system can be combined with motorization technology to provide superior comfort. Low and zero threshold variants ensure worry-free accessibility for everyone.
Technical characteristics of the system:
• Sash height 87 mm
• Frame height 60 mm
• Frame depth 180 mm
• Glass thickness up to 62 mm
• Chicane width 50 or 87 mm
• Maximum dimensions depend on multiple parameters, including wind load requirements and glass type selection.
• Monorail glazed on the outside;
Heat value – Uw (W/m²K) up to 0.75
Waterproof E1200 (1200 Pa)
Wind load resistance C5 (2000 Pa)
Anti-burglary RC2 / PAS24
• Duorail;
Heat value – Uw (W/m²K) up to 0.80
Water resistance E1050 (1050 Pa)
Wind load resistance C5 (2000 Pa)
Anti-burglary RC2 / PAS24
• Monorail glazed inside;
Heat value – Uw (W/m²K) up to 0.80
Waterproof E750 (750 Pa)
Wind load resistance C5 (2000 Pa)
Anti-burglary RC2 / PAS24
MasterPatio Options:
• Access Control – When it comes to protecting your home or business, you want to have control over who has access to your building and when. We offer a range of electronic access control systems to protect your residence or business facility.
• Gutter – During heavy rain, your system may need to process large amounts of water. An integrated gutter can help direct this flow away from windows, even in combination with patio tiled floors. In most cases, we offer aesthetically coated gutter solutions.
• Mosquito nets – We offer mosquito nets in two variants: traditional and visible or integrated and hidden mosquito nets. Often overlooked at first, it is one of the most popular options among our customers.
• Motorized – Motors make it easy to control our products in case you don’t want to open them manually. The components are integrated inside the profile, so they do not affect the overall design.
MasterPatio stands for contemporary design and high performance. Recycled polyamide insulation tapes reduce the impact of carbon and help your home achieve a level of comfort up to passive house standards. Moreover, production waste has been reduced thanks to its clever circular design. As a result, this “next generation of sliding doors” is Cradle To Cradle® certified, making it an ideal sustainable upgrade for your project.
Our sliding and lift-and-slide systems are compatible with industry-leading smart building systems. With a range of intelligent solutions, our systems do the work for you at the touch of a button. You don’t have to worry about keys anymore: the smart system allows you to control access to your home or building via a fingerprint scanner or mobile app. What’s more, with the help of the integrated motor, you can move even the heaviest lenses as smoothly as ever.
REYNAERS HiFinity
Available in a variety of configurations with open or glass corners, large and connected glass panels, motorized sashes, pockets and alternative threshold solutions, HiFinity can be wrapped around any building. And for the most demanding requirements, you can rely on our project department to design and deliver a bespoke solution, tailored to your needs.
Technical characteristics
Designed to be invisible when you want it to, but a closer look will reveal a great attention to detail. Excellent performance makes it possible to implement the system just as comfortably in a residential suburban house as in a high-rise hotel near the sea.
All this, combined with high energy efficiency and minimalist appearance, makes this product an ideal solution for contemporary low-energy architecture.
• Expertise – The scope of application of HiFinity is very wide, from residential houses to large skyscrapers. Years of field experience have increased our knowledge of projects and resulted in significant system upgrades, improving the experience for everyone involved, from the architect to the homeowner.
• Endless Views – By integrating aluminum profiles into the walls, the glass surfaces extend from floor to ceiling, creating the ultimate minimalist look, providing a borderless view. The Floor Finish solution allows the threshold to disappear under the floor.
• Maximum Comfort – Connecting multiple sliders to each other and the domotic system is easy with our thoroughly tested “plug-and-play” motor design. It allows the use of large, heavy wings, with guaranteed optimal comfort during use. These large glass surfaces increase the incoming light through the façade, creating a comfortable and spacious feeling inside.
• Hi-END Performance – HiFinity is not just an elegant architectural product. It has performance that supports ambitions to be a fully-fledged sliding system, which can be used anywhere, even in challenging environments.
• Open Corner – A creative corner solution allows you to open up a space without any fixed corner element. When the sliding door is open, the angle is completely free, offering a unique solution for applications in places where access to the exterior gives special value, expanding the living space, e.g. residential houses, penthouses, holiday homes and hotels.
• Flyscreen – HiFinity now comes with a Flyscreen option, which provides even more comfort. The main advantage of this Flyscreen is that it is completely hidden inside the vertical frame when not in use, preserving the clean lines that made you choose HiFinity in the first place.
• Zero threshold – HiFinity is always a zero-threshold solution, but we also offer 2 alternatives: PROFILE FINISH, allows you to cover the track area, so that the floor level remains the same everywhere, which is especially useful with multi-lane solutions. FLOOR FINISH, allows you to completely erase the boundaries of the system by continuing to install the floor on top of the system. When the door is opened, the lower profile “disappears”.
Schüco ASE 60
Sliding and lift-and-slide system with excellent thermal insulation values and a small face width
The modular and scalable Schüco ASE 60 sliding and lift-and-slide system boasts excellent thermal insulation values, narrow face widths and comprehensive solutions in terms of design and comfort.
Technical characteristics
A special highlight is that the sliding system can be individually configured in terms of comfort and design. Additional hardware components such as Schüco SmartStop and Schüco SmartClose, safety and comfort technology ensure maximum ease of use. The slim locking section allows the inner and outer parts to be connected, while the threshold level meets everyday needs for easier access.
The profile system retains its high-quality design even when open thanks to the hidden hardware components.
Certified burglary resistance of sliding and lift-and-slide systems ensures that increased safety requirements are met.
- Modularity and various possible opening types, including a 90° angle, guarantee design freedom and a high degree of flexibility
- Narrow face widths of the air vent frames create a slim look
- DesignLine options with flat sill and narrow locking section offer a high degree of comfort and modern design
- Hidden hardware groove with no visible technical components ensures a clean and elegant look
- Schüco SmartStop and SmartClose as optional elements guarantee increased comfort and maximum safety when operating air vents
Technical characteristics of the system:
Min. ventilation height 1334 mm
Max. Ventilation height 3500 mm
Min.-max. ventilation height 1334…3500 mm
Min. width of the ventilation opening: 630 mm
Max. Ventilation opening width 3500 mm
Min.-max. width of the ventilation opening: 630…3500 mm
Ventilation frame width 82 mm
Min. width of the face between the parts 40 mm
Min. basic system depth 140 mm
Min.-max. basic system depth 140…232 mm
Uw value of the window (≥) 1.1 W/(m²· K)
Max. Sound reduction index Rwp 41 dB(A)
Waterproofing E 900
Burglary resistance up to RC 2
Type of work manual
Max. Ventilation weight 500 kg
Min. face width 40 mm
Max. Glass/plate thickness 40 mm
Uf frame value (≥) 1.8 W/(m²· K)
Ventilation frame width 60 mm
Max. Unit width 21000 mm
Max. Unit height 3500 mm
Outer frame face width 0 mm
Min. width of the crossbar face 40 mm
Min.-max. width of the crossbar face 40…107 mm
Min. joint face width 172 mm
Min.-max. width of the joint face 172…192 mm
Min.-max. thickness of glass/panel 24…40 mm
Threshold < height 12.5 mm
Scope Indoor use, outdoor use,
Residential Projects, Business Projects
Shear Connection Yes
Junction style design Yes
Fixed lights/identified vents Yes
Number of tracks single-track, two-lane, three-lane
Track Material: Stainless Steel
Surface treatment powder, anodized, paint
Concealed Lock Yes
Concealed drive system Yes
Workforce 1st grade
TipTronic Yes
Electronic drive Yes
Opening Type 1A, Type 1B, Type 1C, Type 1D, Type 2A,
Type 2A/1, Type 2B, Type 2C, Type 2D, Type 2D
2D/1, Type 2D/1 – 90° A, Type 2D/1 – 90° E,
Type 3E, Type 3E/1, Type 3F, Type 1B.i 90° O, Type
1B.i 90° I
Proof of durability 3rd grade
Air permeability class 4
Resistance to wind load C5/B5
Electronic surveillance Yes
CE Mark Yes
Regardless of color Yes
PVC Sliding Walls
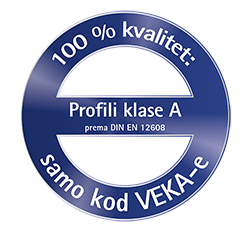
Vekamotion 82
Vekamotion 82 max
Feeling a lot of light and space in your own four walls – with the VEKAMOTION 82 system is self-explanatory. Large floor-to-ceiling glass surfaces are framed by a frame construction that is visually discreet. The outdoor space becomes part of one’s own world of living.
Experience modern living comfort in its most attractive form. The VEKAMOTION 82 lift-and-slide door system offers large glass surfaces with unique views. This will make it easy for you to bring heaven into your home.
More information
With the VEKAMOTION 82 system, you enjoy perfection in all areas. Thanks to the innovative construction made of VEKA Class A profiles, you are always protected: from wind and weather, from heat loss, noise and uninvited visitors. The doors open and close smoothly and impress with their aesthetic design.
- The VEKAMOTION 82 already offers a large proportion of glass in the basic variant with a sash height of only 86 mm
- The design variant of the VEKAMOTION 82MAXincreases the glass content even further thanks to its particularly slim fixed sash
The VEKAMOTION 82 offers you more – in every way. The decisive factor is the exceptional stability of the complex multi-chamber structure. In addition to the high profile quality typical of VEKA, this is also due to the large, continuous steel reinforcements in the frame. VEKAMOTION 82 therefore enables the production of large elements with modern, heavy-duty glazing for thermal insulation. At the same time, you can be sure that your lift-and-slide door will function smoothly and safely in the long term.
In the VEKAMOTION 82 system, only profiles in class A quality in accordance with DIN EN 12608 are used. Their particularly strong exterior walls ensure that these high-quality profiles are more resistant and stable than lower-quality frames.
Even if a storm is raging outside, you can sit comfortably next to your lift-and-slide door, as the VEKAMOTION 82 has no problem keeping the wind out and even heavy rain. This is ensured by a completely newly developed multi-stage sealing system. The large-volume seals of specially adapted shapes do not give a chance to drafts or moisture.
The heat transfer coefficient, or U-coefficient, indicates how well an element insulates. Thanks to the first-class insulation value Uf,m for the frame construction, with the VEKAMOTION 82 system and modern functional glass, you canachieve an insulation value of up to 0.73 W/(m²K) for the entire U-element d.
With its elegant, narrow visible widths, the VEKAMOTION 82 blends harmoniously into the architecture of your house. For the perfect impression, you can also set individual accents outside the classic white. A unique variety of easy-care surface variants allows you to choose the shade of color and the appearance of the material as desired.
Knotted wood, processed metal or expressive colour: the VEKA foil range offers you 59 attractive decors.

The 76th century
More information
The main features of the system
- Unique system with medium seal based on the SOFTLINE 76 system
- Easy and fast processing with only 6 new PVC films
- Optimised for single-sided and double-sided foil use
- Very good Uw values for both sliding doors and sliding windows
- Frame width of only 150 mm, allows welding on most welders
- Compatible with additional profiles from the SOFTLINE system
The relevance of your own sliding system
- Inquiry and demand in different markets
- Not a replacement for HST, but for PSK
- Increasing use in the market
ISS 190
- VEKA already has a successful sliding system (ISS190) in China
- Manufactured on the basis of SOFTLINE 82
- Tested system, which can be used as a basis for the design of a sliding system
- Used Roto Patio Inowa fittings
Fittings that can be used:
- Roto Pation Inowa
- DG PSL
- Winkhaus duoport AS
- The Hautau Move.
The advantages of these solutions:
- Secure closure, thanks to active closing points on the handle side and in the middle zone
- Gentle, even and parallel closure compared to the frame
Lengths and optimization of the carrier material:
- Optimization of lengths, to reduce waste
- Carrier material only in white and gray
|
Product code |
Item Description |
Length (m) |
Load-bearing material |
Protective film |
Foil |
Seal color |
|
105.500 |
Ram |
6,5 |
White, Grey |
Neutral |
Foil |
– |
|
105.501 |
Wing |
6 |
White, Grey |
CENTURY-Logo |
Foil |
Grey, Black, Caramel |
|
105.502 |
Level Cover Profile |
5 |
White, Grey |
Neutral |
Foil |
– |
|
105.503 |
Slanting Cover Profile |
5 |
White, Grey |
Neutral |
Foil |
– |
|
105.504 |
Cover profile without intermediate seal |
5 |
White |
Neutral |
Foil |
– |
|
105.505 |
Cover profile for the middle zone |
6 |
White, Grey |
Neutral |
– |
– |
|
105.502.100 |
Flat cover profile (variant with cutting) |
5 |
White |
Neutral |
Foil |
– |
|
105.506 |
False crossbar |
5 |
White, Grey |
Neutral |
Foil |
Grey, Black, Caramel |
