Windows
Save on heating and cooling bills, improve the appearance of your home and live more comfortably.
Energy saving
Sound insulation
Natural light
Top quality
Modern design
ALUMINUM WINDOWS – FEAL
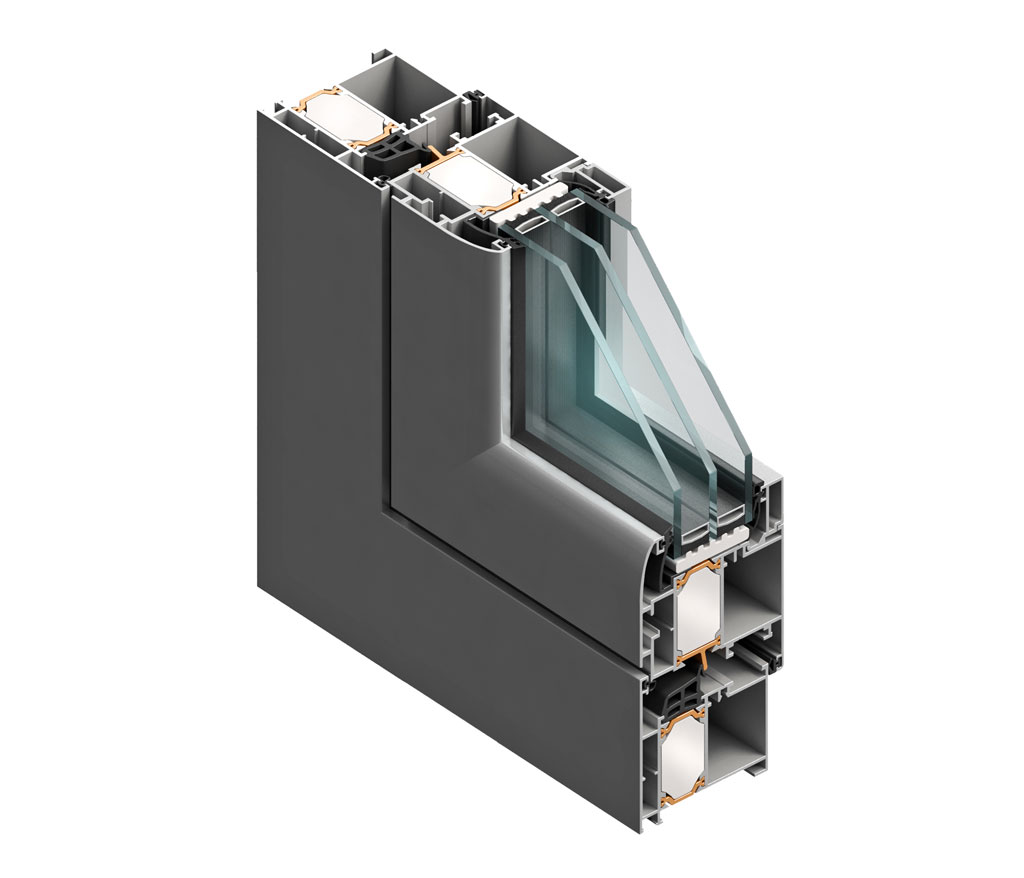
FEAL TERMO 65
Multi-purpose system
Multifunctional system TERMO 65
The TERMO 65 system is intended for the production of windows (opening inside and outside), doors (opening inside and outside) and fixed walls. It is a profile system with an interrupted thermal bridge, with a basic installation depth of 65 and 73 mm. In addition to the basic frame/sash version with straight lines, frame/sash versions with rounded outer lines are also possible. The thermal bridge break is achieved with 22 mm polyamide strips. In order to further improve the thermal characteristics of the profiles, profiled sticks made of XPS (extruded polystyrene – ʎ=0.035 W/m2K) are installed in the profile chambers and such profiles receive the letter F in the name. Possible types of window openings: tilt, swivel, tilt-and-turn, outward swivel, pivot around the middle axis. Possible types of door opening: opening inwards and outwards. The system is compatible with façade systems. Possibility to choose a profile with a 16/13 groove. The hardware that is installed in the system is standard for the 15/20 euro gutter and for the 16/13 gutter.
Technical characteristics
- Frame depth: 65 and 73 mm
- Sash depth: 73 mm
- Filling depth: up to 59 mm
- Polyamide strips: 22 mm
- Wing weight: 130 kg
- Air permeability: EN 12207 (class 4)
- Waterproofing: EN 12208 (class E900)
- Wind resistance: EN 12210 (class C5 / B5)
- Noise protection: EN ISO 717 1 (Rw=38 dB)
- Anti-burglary: EN 1627 (RC2, RC3)
- Uw coefficient calculation: DIN EN ISO 10077 2 (≥1.3 Wm²/K)
- Base material: EN AW 6060
- polyamide strip material: PA66 GF25
- sealing material: EPDM
- Surface treatment: DIN 17611
- Quality control: DIN EN ISO 9001
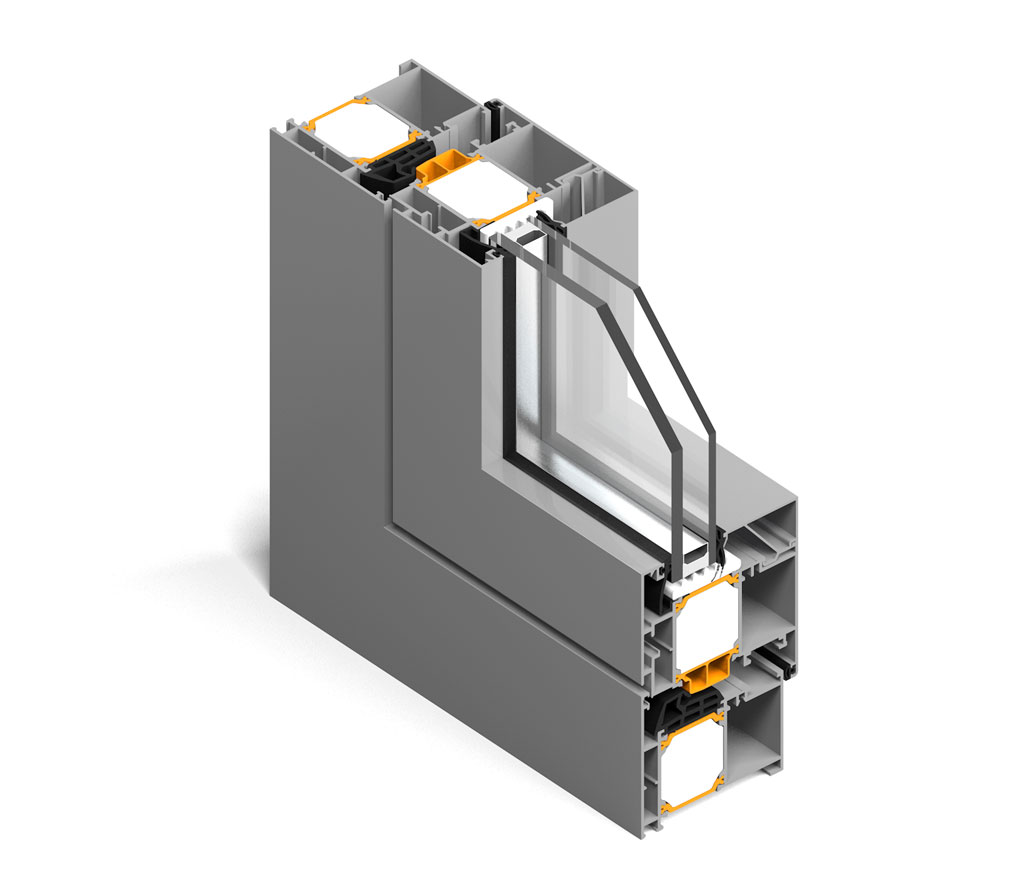
FEAL TERMO 85
Multi-purpose system
Multifunctional system TERMO 85
The TERMO 85 system is intended for the production of windows (opening inside and outside), doors (opening inside and outside) and fixed walls. It is a profile system with an interrupted thermal bridge, with a basic installation depth of 77 and 85 mm. In addition to the basic frame/sash version with straight lines, frame/sash versions with rounded outer lines are also possible. By using new materials that have extremely good thermal characteristics, this system meets the criteria of openings for low-energy houses. The thermal bridge break is achieved by polyamide strips with a low thermal conductivity coefficient (ʎ=0.210 W/mK) of 34 mm. In order to further improve the thermal characteristics of the profiles, profiled rods made of XPS (extruded polystyrene – ʎ=0.035 W/mK) are installed in the profile chambers, and such profiles receive the letter F in the name. Possible types of window openings: tilt, swivel, tilt-and-turn, outward swivel, pivot around the middle axis. Possible types of door opening: opening inwards and outwards. The system is compatible with façade systems. Possibility to choose a profile with a 16/13 groove. The hardware that is installed in the system is standard for the 15/20 euro gutter and for the 16/13 gutter.
Technical characteristics
- Frame depth: 77 and 85 mm
- Sash depth: 85 mm
- filling depth: up to 71 mm
- Polyamide strips: 34 mm
- Maxwing weight: 130 kg
- Air permeability: EN 12207 (class 4)
- Waterproofing: EN 12208 (class E1200)
- Wind resistance: EN 12210 (class C5 / B5)
- Noise protection: EN ISO 717 1 (Rw=37 50 dB)
- Anti-burglary: EN 1627 (RC2, RC3, RC4)
- Uw coefficient calculation: DIN EN ISO 10077 2 (≥1.0 Wm²/K)
- Base material: EN AW 6060
- Polyamide tape material: Low Lambda PA66 GF25
- sealing material: sponge EPDM
- Surface treatment: DIN 17611
- Quality control: DIN EN ISO 9001
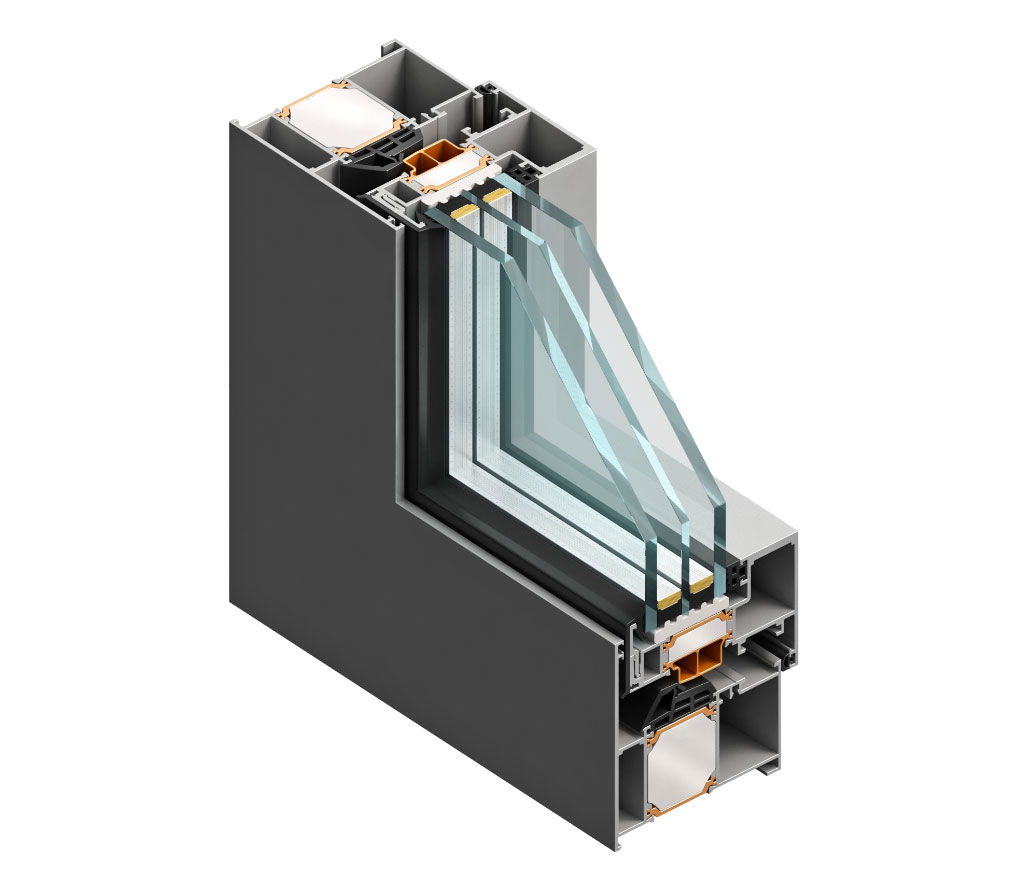
FEAL TERMO 85 SK
Multi-purpose system
Multifunctional system TERMO 85 SK
The TERMO 85 SK system is intended for the production of windows, balcony doors (opening inwards) and fixed walls. It is a profile system with an interrupted thermal bridge, with a basic installation depth of 82 mm. This system is characterized by the wing, which, thanks to its shape, is completely integrated into the frame on the outside. This reduces the visible width of the window profile to the width of the frame only, without the width of the sash as in other window systems. The thermal bridge break is achieved with 34 mm polyamide strips. In order to further improve the thermal characteristics of the profiles, profiled sticks made of XPS (extruded polystyrene – ʎ=0.035 W/m2K) are installed in the profile chambers and such profiles receive the letter F in the name. Possible types of window opening: tilt, turn, tilt-turn. The system is compatible with façade systems. The hardware that is installed in the system is standard for the 15/20 euro gutter.
Technical characteristics
- Frame depth: 82 mm
- Sash depth: 85 mm
- Filling depth: up to 44 mm
- Polyamide strips: 34 mm
- Maxwing weight: 130 kg
- Air permeability: EN 12207 (class 4)
- Waterproofing: EN 12208 (class E 900)
- Resistance to wind gusts: EN 12210 (class C4 / B4)
- Noise protection: EN ISO 7171 (Rw=44 dB)
- Anti-burglary: EN 1627 (RC2)
- Uw coefficient calculation: DIN EN ISO 100772 (≥1.3 Wm²/K)
- Base material: EN AW6060
- polyamide strip material: PA66 GF25
- sealing material: EPDM
- Surface treatment: DIN 17611
- Quality control: DIN EN ISO 9001
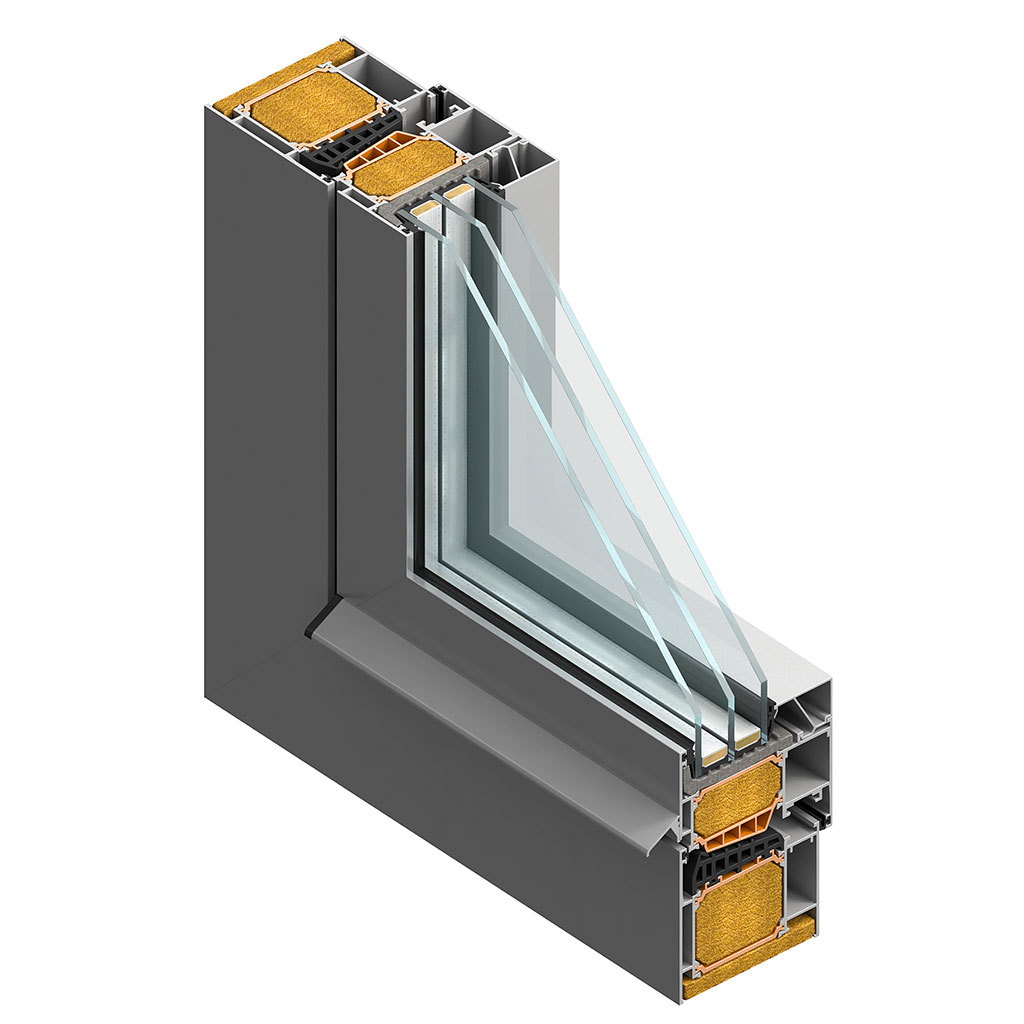
FEAL TERMO 85 PA
Multi-purpose system
Multifunctional system TERMO 85 PA
The Termo 85 PA system is intended for the production of windows, balcony and entrance doors (opening inwards) of highly insulated buildings, which meets even the strictest criteria in terms of energy efficiency, i.e. meets the standards of passive houses Uw ≤ 0.80 W/m2/K.
With the coefficient of heat transfer through the frame Uf = 0.75 W/m2/K, in combination with the three-layer glass Ug = 0.70 W/m2/K and the corresponding glass spacer, the total coefficient of heat transfer through the window (dimensions pr.EN 10077-2 1230×1480 mm) is Uw = 0.78 W/m2/K, which classifies the system itself as a product that is compatible for installation in passive houses, and as a result of all this is a confirmation by the Passive Houses Institute (PHI) – Darmstadt Germany.
In order to obtain such results, i.e. to improve thermal characteristics, in this system, in addition to the construction of the profiles themselves, the most modern materials were used, with a very low coefficient of thermal conductivity λ (W/mK):
- new generation polyamide tapes,
- thermal insulation filling by the circumference of the glass,
- thermal insulation filling in the profile chambers,
- co-extruded gaskets (sponge EPDM).
It is a profile system with an interrupted thermal bridge, with a basic installation depth of 85 mm. The thermal bridge break is achieved with new generation 54 mm polyamide strips. Possible types of window opening: tilt, turn, tilt-turn. Possible types of door opening: opening inwards. The system is compatible with façade systems. The hardware that is installed in the system is standard for the 15/20 euro gutter.
Technical characteristics
- Frame depth: 85 mm
- Sash depth: 93 mm
- Filling depth: up to 46 mm
- Polyamide strips: 54 mm
- Maxwing weight: 130 kg
- Air permeability: EN 12207 (class 4)
- Waterproofing: EN 12208 (class E900)
- Wind resistance: EN 12210 (class C5 / B5)
- Noise protection: EN ISO 7171
- Anti-burglary: EN 1627
- Uw coefficient calculation: DIN EN ISO 100772 (≤0.8 Wm²/K)
- Base material: EN AW6060
- Polyamide tape material: Low Lambda PA66 GF25
- sealing material: Sponge EPDM
- Surface treatment: DIN 17611
- Quality control: DIN EN ISO 900
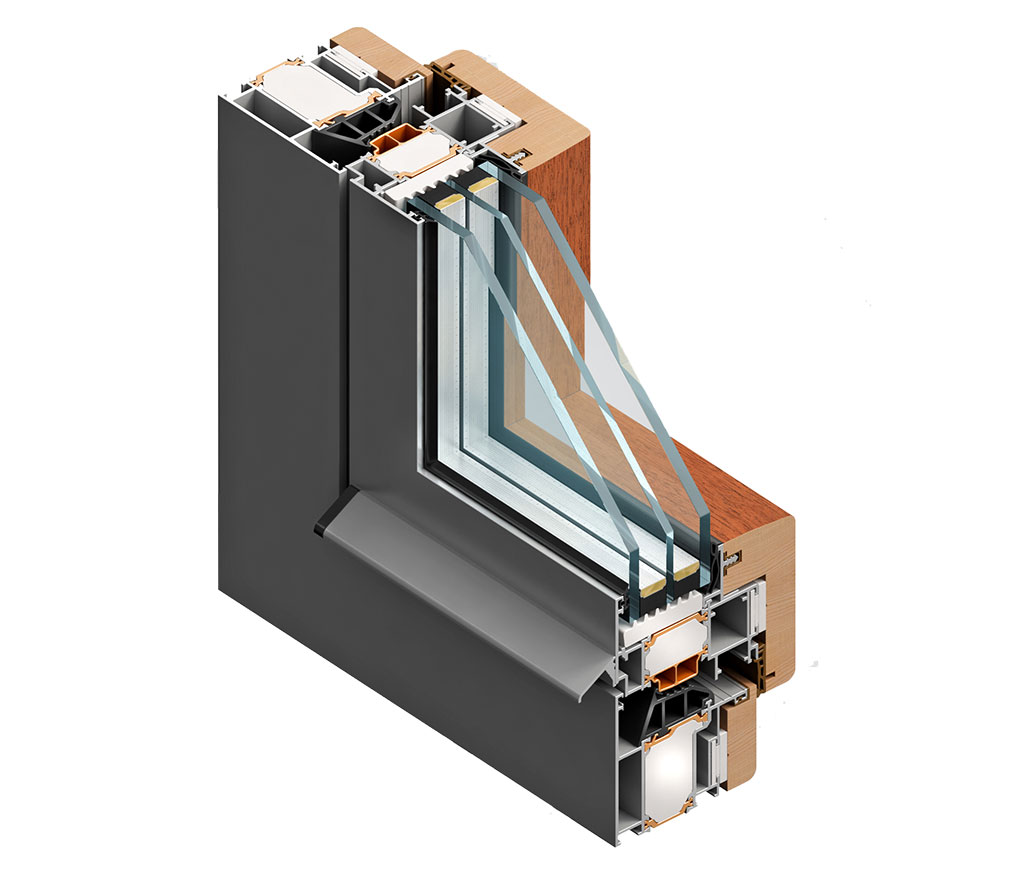
FEAL TERMO 75 YES
Multi-purpose system
Multifunctional system TERMO 75 DA
The TERMO 75 DA system is intended for the production of windows, balcony doors (opening inwards) and fixed walls. It is a profile system with an interrupted thermal bridge and wooden cladding on the inside of the opening. The basic installation depth of the frame is 76.5 mm. The thermal bridge break is achieved with polyamide strips of 26 and 34 mm. In order to further improve the thermal characteristics of the profile, profiled sticks made of XPS (extruded polystyrene – ʎ=0.035 W/m2K) are installed in the profile chambers. Sealing is carried out with EPDM gaskets. Possible types of window opening: tilt, turn, tilt-turn. The system is compatible with façade systems. The hardware is from the manufacturer Roto.
Windows made of a combination of wood and aluminium combine the best characteristics of both materials. The Termo 75 DA system has high stability and can withstand heavy loads. The basis of this window is aluminum, and wood with its warmth gives the interior a special note. Wood is a window grille that, if desired, can be replaced with other types and colors of wood after a certain time because it is fixed with PVC clips. The aluminum/wood combination has found great application in modern architecture. A large selection of wood types and colors that can be used in the production allow modern buildings to have an attractive appearance.
Technical characteristics
- Frame depth: 76.5 mm
- Sash depth: 97.5 mm
- Filling depth: up to 44 mm
- Polyamide strips: 26 and 34 mm
- Wing weight: 130 kg
- Air permeability: EN 12207 (class 4)
- Waterproofing: EN 12208 (Class 9A)
- Wind resistance: EN 12210 (class C5 / B5)
- noise protection: EN ISO 7171 (Rw=35,39,41,42 dB)
- Anti-burglary: EN 1627 (RC2)
- Uw coefficient calculation: DIN EN ISO 100772 (≤1.0 Wm²/K)
- Base material: EN AW6060
- interior lining material: wood
- polyamide strip material: PA66 GF25
- sealing material: EPDM
- Surface treatment: DIN 17611
- Quality control: DIN EN ISO 9001
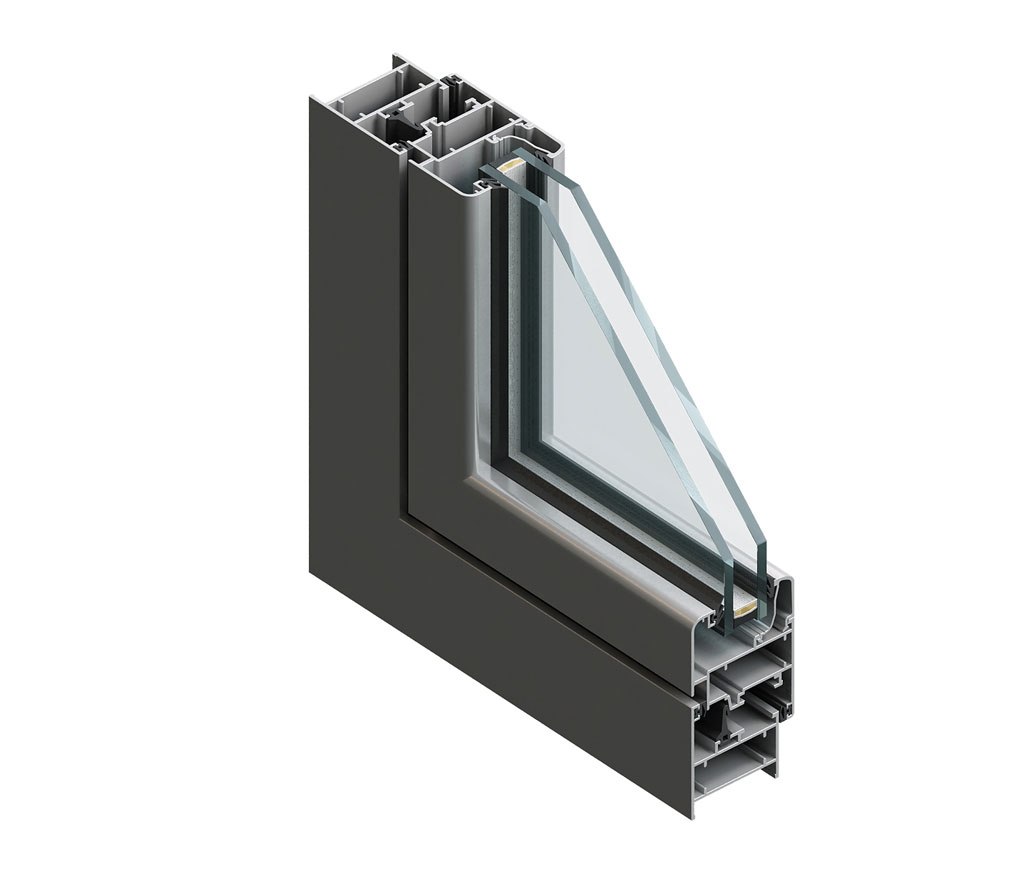
FEAL MILL 45
Multi-purpose system 45 MILL
The 45 MILL system is intended for the production of windows (opening inside and outside), doors (opening inside and outside) and fixed walls. It is a profile system without an interrupted thermal bridge, with a basic installation depth of 45 mm. In addition to the basic frame/sash version with straight lines, frame/sash versions with rounded outer lines are also possible. Sealing is carried out with EPDM gaskets. Possible types of window opening: tilting, turning, tilt-turning, turning, opening outwards, tilting around the upper horizontal axis – opening outwards, swivelling around the vertical axis – opening outwards. Possible types of door opening: inward and outward opening, outward opening. The hardware that is installed in the system is standard for the 15/20 euro gutter. Since these are cold profiles (without an interrupted thermal bridge), this system is often suitable for the production of interior windows and doors.
Technical characteristics
- Frame depth: 45 mm
- Sash depth: 53 mm
- Filling depth: up to 31 mm
- Wing weight: 130 kg
- Air permeability: EN 12207 (class 4)
- Waterproofing: EN 12208 (Class 9A)
- Resistance to wind gusts: EN 12210 (class C4/B4)
- Noise protection: EN ISO 717 1 (Rw=34 dB)
- Anti-burglary: EN 1627
- Base material: EN AW 6060
- sealing material: EPDM
- Surface treatment: DIN 17611
- Quality control: DIN EN ISO 9001
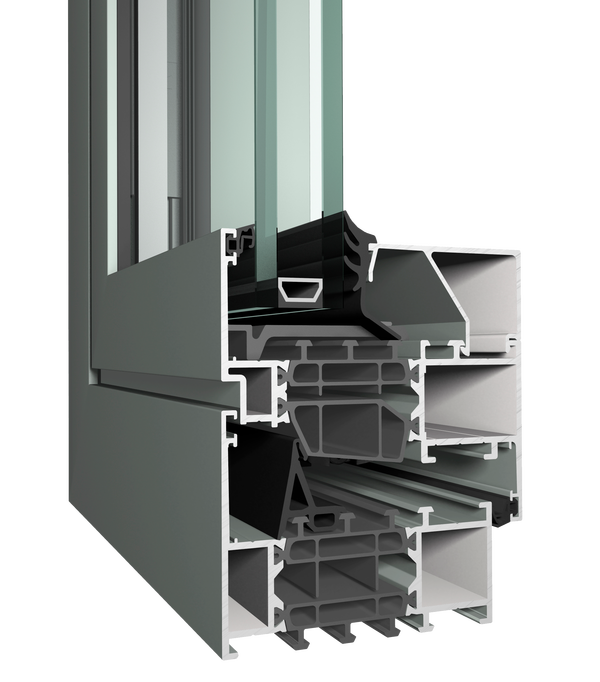
REYNAERS MasterLine 8
MasterLine 8 is a state-of-the-art system that offers high performance in insulation, comfort, durability and safety.
Masterline 8
MasterLine 8 is a unique window and door system that combines countless design options with first-in-class performance and production speed. This system gives you a wide range of designs, to fit perfectly into any architectural style, while at the same time offering superior performance in terms of thermal insulation and air and water tightness, with a limited system depth of 77 mm. This new generation of innovative window and door solutions reflects the current architectural trend towards maximizing daylight with superior levels of insulation. MasterLine 8 panel doors even come with a passive house certificate.
MasterLine 8 windows have 3 different levels of insulation, offering solutions for highly insulated, low-energy and even passive houses. These different levels of insulation are achieved through the integration of new and smart materials. For the High Insulation Plus (HI+) variant, innovative insulation rods have been installed that use a low-emission film and thus improve the insulation value by reflecting and retaining heat.
MasterLine 8 windows and doors provide 900Pa waterproofing, reduced air loss at 600Pa air pressure and excellent sealing properties. This superior performance is achieved through the overall concept and the increased overlap of the central seal in the windows, offering guaranteed performance.
MasterLine 8 vents are available in 2 different levels of insulation for highly insulated, low-energy and even passive houses. These air vents are available in 2 widths for optimal access to fresh air: 185 mm and 250 mm. The vents are optimized for ease of installation and aesthetics, as the finishes are adjustable for an optimal fit and can be painted to match the color of the profile.
MasterLine 8 windows and doors guarantee your safety as they comply with burglary resistance class RC2 or RC3. Reynaers Aluminium offers a wide range of compatible handles, locks and hinges to ensure your safety and comfort. To further increase safety, MasterLine 8 is compatible with RB glass. Even without a balcony, RB Glass ensures that
You can safely open your windows and enjoy an unobstructed view. MasterLine 8 also offers single or double fire doors and anti-crush doors.
The unique MasterLine 8 window concept offers up to 4 design variants, each with its own
special look and feel, which makes MasterLine 8 suitable for any architectural
style. MasterLine 8 can be easily integrated with other Reynaers Aluminium systems, such as the CP 130 and CP 155 sliding systems, RB glass balustrades, the Mosquito system and the CW 50 curtain system. The unique concept allows you to combine a wide range of types of window openings,
design variants and different levels of thermal insulation.
- The simple design of the MasterLine 8 Functional variant is beautiful in its simplicity, and is suitable for both modern and contemporary buildings.
- MasterLine 8 Renaissance windows have been redesigned. The sash is recessed into the frame on the outside, and the details are more refined.
- MasterLine 8 Deco windows offer a modern, unique design that stands out and gives the impression of modernity. The sash retracts into the frame from the outside and the oblique details bring a fine palette of reflections and shading.
- For a modern minimal look, MasterLine 8 offers Hidden vent With Hidden vent profiles, the ventilation openings are covered with external frames and lintels, which allow hidden installation of opening elements.
Technical information
-
Min. visible width of the window or door opening inwards:
- Frame:
- FUNCTIONAL: 53 mm
- RENAISSANCE: 80 mm
- DECO: 60 mm
- HIDDEN VENT: 68.5 mm
- Aperture:
- FUNCTIONAL: 37 mm
- DECO: 67 mm
- HIDDEN VENT: 78.5 mm
- Frame:
-
Min. visible width of the window or door opening outwards:
- Frame:
- FUNCTIONAL: 21 mm
- DECO: 21 mm
- HIDDEN VENT: 42.5 mm
- Aperture:
- FUNCTIONAL: 113 mm
- DECO: 113 mm
- HIDDEN VENT: 104.5 mm
- Frame:
-
Min. visible width of the T-profile:
- FUNCTIONAL: 80 mm
- RENAISSANCE: 107 mm
- DECO: 80 mm
- HIDDEN VENT: 80 mm
-
Total depth of the window or door system:
- Frame:
- FUNCTIONAL: 77 mm
- RENAISSANCE: 87 mm
- DECO: 87 mm
- HIDDEN VENT: 77 mm
- WINDOW DOORS: 77 mm
- FLUSH DOORS: 77 mm
- Aperture:
- FUNCTIONAL: 87 mm
- RENAISSANCE: 77 mm
- DECO: 80 mm
- HIDDEN VENT: 77 mm
- Frame:
-
Height of the seam:
- 27 mm
-
Glass thickness:
- Frame: up to 62 mm
- Aperture:
- FUNCTIONAL: up to 72 mm
- RENAISSANCE: up to 62 mm
- DECO: up to 62 mm
- HIDDEN VENT: up to 57 mm
- WINDOW DOORS: up to 72 mm
- FLUSH DOORS: up to 62 mm
-
Glazing method:
- Dry glazing with EPDM or neutral silicones
-
Thermal break:
- Omega-shaped polyamide strips reinforced with glass fibers.
- HI+ version: glass fibre reinforced noryl strips.
- 40 or 37.8 mm depending on the profile.
- 32 mm
ENERGY:
-
Thermal insulation windows (EN ISO 10077-2):
- Uf value up to 1.0 W/m²K depending on the frame/vent combination and the thickness of the glass.
-
Thermal insulation doors (EN ISO 10077-2):
- Uf-value up to 1.4 W/m²K depending on the frame/vent combination and the thickness of the glass.
COMFORT:
-
Acoustic windows (EN ISO 140-3; EN ISO 717-1):
- Rw(C;Ctr) = 45 (-1;-4) dB, Hidden opening: Rw(C;Ctr) = 49 (-1;-5) dB, depending on the glazing and the type of opening.
-
Acoustic doors (EN ISO 140-3; EN ISO 717-1):
- Rw(C;Ctr) = 43 (-1;-4) dB, depending on the glazing and the type of opening.
-
Airtight windows and doors, max. test pressure (EN 1026; EN 12207):
- 1 (150 Pa)
- 2 (300 Pa)
- 3 (600 Pa)
- 4 (600 Pa)
-
Waterproof windows (EN 1027; EN 12208):
- 1A (0 Pa)
- 2A (50 Pa)
- 3A (100 Pa)
- 4A (150 Pa)
- 5A (200 Pa)
- 6A (250 Pa)
- 7A (300 Pa)
- 8A (450 Pa)
- 9A (600 Pa)
- E1200 (1200 Pa)
-
Watertight doors (EN 1027; EN 12208):
- 1A (0 Pa)
- 2A (50 Pa)
- 3A (100 Pa)
- 4A (150 Pa)
- 5A (200 Pa)
- 6A (250 Pa)
- 7A (300 Pa)
- 8A (450 Pa)
- 9A (600 Pa)
- E1200 (1200 Pa)
-
Wind-resistant windows, max. test pressure (EN 12211; EN 12210):
- 1 (400 Pa)
- 2 (800 Pa)
- 3 (1200 Pa)
- 4 (1600 Pa)
- 5 (2000 Pa)
- Exxx (> 2000 Pa)
-
Windows resistant to wind loads up to frame deflection (EN 12211; EN 12210):
- A (≤ 1/150)
- B (≤ 1/200)
- C (≤ 1/300)
-
Windproof door, max. test pressure (EN 12211; EN 12210):
- 1 (400 Pa)
- 2 (800 Pa)
- 3 (1200 Pa)
- 4 (1600 Pa)
- 5 (2000 Pa)
- Exxx (> 2000 Pa)
-
Windproof doors up to frame deflection (EN 12211; EN 12210):
- A (≤ 1/150)
- B (≤ 1/200)
- C (≤ 1/300)
SECURITY:
- Burglary resistance (EN 1627 – 1630):
- RC 1
- RC 2
- RC 3
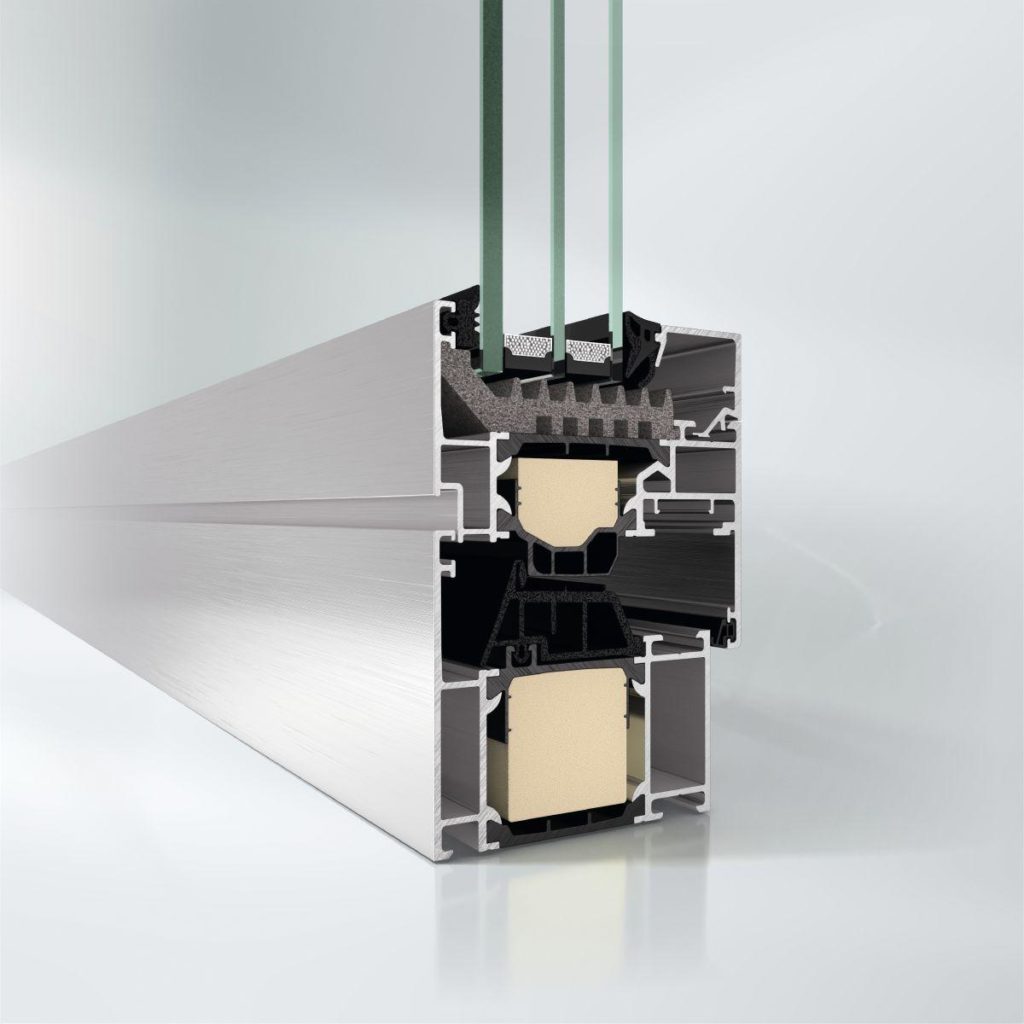
SCHÜCO AWS 75.SI+
AWS 75.SI+
The optimised standard Schüco AWS 75.SI+ (Super Insulation) window system for a basic depth of 75 mm is part of the Schüco AWS platform and forms the basis for a range of applications in energy-efficient building envelopes. Depending on the architectural requirements, the highly thermally insulated aluminium system can be used as a perforated opening, strip window, façade insert or in combination with Schüco door systems.
A wide range of profiles is available within the system platform, including corner columns, structural columns, symmetrical and asymmetrical columns, as well as numerous design variants and additional combination options, such as Schüco sun protection systems and ventilation systems.
Developed to be future-oriented, the system is based on the Cradle-to-Cradle (C2C) principle, making it perfect for planning sustainable building concepts with building units that have been tested and evaluated for harmful substances and recycling properties. The raw materials are converted into products that can be re-converted into high-quality raw materials with their original quality at the end of their life cycle. Schüco AWS 75.SI+ has been tested by EPEA Hamburg and certified with a silver mark in accordance with the latest C2C standard of the American Cradle to Cradle Institute for Innovation.
The Schüco AWS 70.HI thus sets standards in terms of planning flexibility and offers attractive window solutions for ambitious architecture.
- Optimised thermal insulation with the same face width ensures design-oriented planning of energy-efficient building envelopes.
- Flexible insulation level through various design variants and scaling options as well as attractive retrofit options: e.g. with the Integralmaster internal sunscreen, glare and privacy system
- “Cradle to Cradle Certified” in silver: tested and certified high sustainability increases the value of assets.
- A range of ventilation profiles for use with the Schüco TipTronic SimplySmart faucet generation as well as for ventilation types that open outwards
- Insert the outer frame with the adapter seal to compensate for different glazing thicknesses, for integration into Schüco columns/façade crossbars.
- Barrier-free solutions for patio and balcony doors in the design of laterally suspended, swivel/tilt and double leaf designs.
Technical characteristics
Basic system depth in mm 75
Min. face width in mm 91
Uf frame value (≥) 0.92 W/(m²· K)
Max. Thickness of glass/plate in mm 61
Max. Opening width in mm 1700
Max. Opening height in mm 2500
Max. sound reduction Rwp 48 dB(A)
Air permeability class 4
Waterproofing Class 9A
Burglary resistance up to RC3
Wind load resistance Class C5/B5
CE Mark Yes
PVC WINDOWS
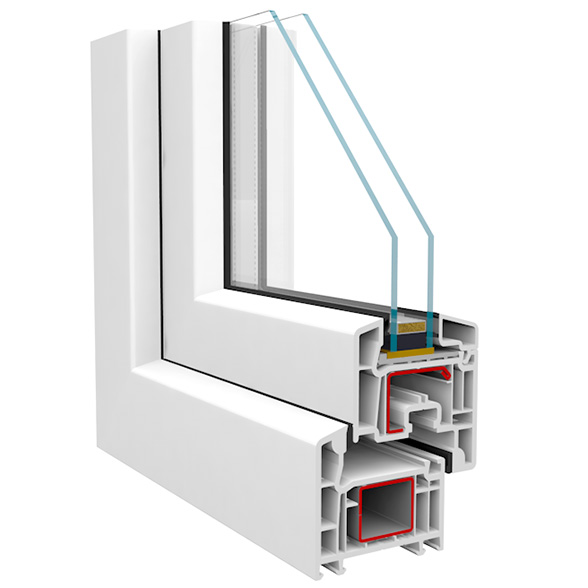
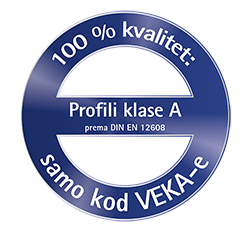
VEKA EFFECTLINE
For residential and commercial buildings.
A system specialized for residential and commercial buildings
- A system specialized for use in residential and commercial buildings
- A very cost-effective system of proven quality
- Classic design provides unlimited application possibilities
- Top profile quality
- Optimal stability and longevity
- Five-chamber profile with a basic installation depth of 70 mm significantly reduces heating costs
- EFFECTLINE is a profile system that VEKA has purpose-built for use in residential and commercial buildings: technologically, EFFECTLINE meets all the latest European standards while being very economical.
- Thanks to the elegant width of the profile, windows made of the EFFECTLINE system let a large amount of light into the rooms and, thanks to their classic design with slightly rounded contours, fit perfectly into all types of building styles.
- The basic installation depth of 70 mm and the 5-chamber system ensure optimal thermal insulation, which enables significant energy savings in heating and cooling.
- The EFFECTLINE system is compatible with a large number of additional and connection elements from the system range with a basic installation depth of 70 mm, which ensures great flexibility of use.
- In addition, standard fittings can be installed in windows made of the EFFECTLINE system, and the profiles contain a factory-co-extruded, welded bright soft PVC seal. The glass slats are suitable for the installation of thermal glass up to 24 mm thick. For a special time – quality.
- The EFFECTLINE system is manufactured using state-of-the-art technology, yet it is very economical. Once again, VEKA AG has produced a top quality profile in line with market trends, which include durability, reliability and energy efficiency preservation.
- The quality of VEKA profile systems exceeds the strict German standards. Due to the thickness of the outer walls in class A and the stable construction of the profiles, the windows are durable and sturdy at the joints.
- VEKA is special not only because of the quality of the profile. In its range, VEKA offers a wide range of systems that are compatible with each other. Planners, architects and construction contractors have at their disposal a virtually unlimited number of possible design solutions, as well as a unique logistics delivery system, comprehensive service, professional fabrication and installation by certified VEKA partners.
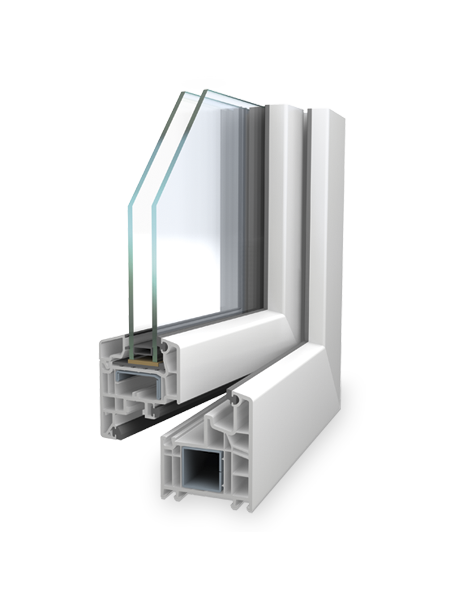

VEKA SOFTLINE 70
For residential and commercial buildings.
A system specialized for residential and commercial buildings
- 5 – chamber profile with an installation depth of 70 mm
- Premium VEKA profiles in accordance with the highest RAL quality standard – class A according to DIN EN 12608
- Optimal thermal insulation Uw = 1.3 W(m2K) in standard glass with Ug = 1.1 W(m2K)
- Glazing from 6 to 42 mm (50 mm with special sash)
- Easy maintenance thanks to smooth surface
- Power, long-lasting functionality and reliability
- SOFTLINE 70 AD is a classic design system with an installation depth of 70 mm. An attractive and elegant design is achieved with slightly rounded edges, with a very small viewing area, whose neutral appearance fits perfectly into all types of architecture.
- This type of 70 mm depth of the proven SOFTLINE system provides even better stability and optimal thermal and sound insulation – primarily due to the same installation depth and full compatibility with the system with a 70 mm installation depth, the SWINGLINE.
Technical characteristics of the system
System depth 70 mm
The width of the min. Fixed field: 58 mm
Frame and sash: 99 mm
Glass thickness max. 42 mm
Sash width max. 1400 mm
Sash height max. 2400 mm
Uf value up to 1.3 W/(m²K)
Sound insulation Rw up to 44 dB
Wind load resistance up to class B5
Waterproof against heavy rain up to 9A class
Air permeability up to 4 classes
Burglary resistance up to RC2
Wall thickness Class A according to DIN EN 12608-1
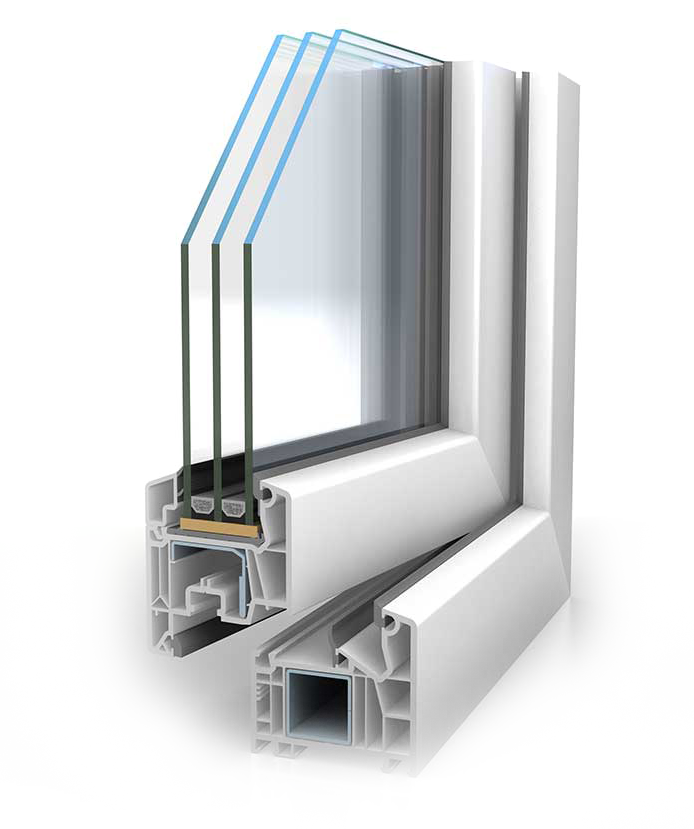

VEKA SOFTLINE 76
The perfect energy balance is unrivaled.
The perfect energy balance is unrivaled.
- Elegant, slightly rounded contours
- Premium VEKA profiles in accordance with the highest RAL quality standard – class A according to DIN EN 12608
- 5 – chamber profile with an installation depth of 76 mm
- Profile wall thickness 3 mm in accordance with the highest RAL quality standard
- Viewing area of 98 – 177 mm
- Steel reinforcements according to VEKA reinforcement guidelines
- Glazing thicknesses of 18-48 mm
- Much more is expected of windows today: they have to save expensive energy, provide a pleasant atmosphere and protect against noise. In addition, they must be beautiful, guarantee maximum security and original design as well as long-lasting functionality that increases the value of your property.
- Softline 76 is the new generation of the best VEKA Class A profiles and meets all these requirements. With this profile system, a wide range of glazing with a maximum thickness of 48 mm is possible: in addition to the innovative triple glazing for superior insulation values, it is also possible to use special functional glazing for additional protection against noise and burglary. The narrow and economical profiles of this system make it possible to make large windows and other glass elements.
- SOFTLINE 76 is an innovative VEKA profile system that is guaranteed to meet all your requirements and wishes. Both design and quality have been developed with great care and knowledge, so with this system you will be profitable for decades.
Technical characteristics of the system:
System depth 76 mm
The width of the min. Fixed field: 71 mm
Frame and sash: 112 mm
Glass thickness max. 48 mm
Sash width max. 1400 mm
Sash height max. 2500 mm
Uf value up to 1.1 W/(m²K)
Sound insulation Rw up to 47 dB
Wind load resistance up to class B5
Waterproof against heavy rain up to 9A class
Air permeability up to 4 classes
Burglary resistance up to RC2
Wall thickness Class A according to DIN EN 12608-1
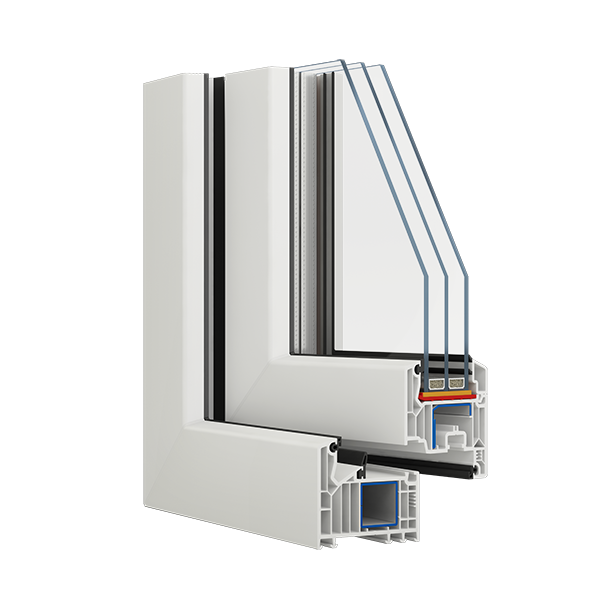

VEKA SOFTLINE 82
A system for high energy savings.
Great energy savings
- Innovative multi-chamber system with a basic installation depth of 82 mm for superior thermal insulation
- Heat transfer coefficient up to Uw = 0.67 W/(m²K) using thermal triple glazing with Ug = 0.4 W/(m²K)
- Window pane spacing of 28 mm reduces the occurrence of thermal bridge
- It fits harmoniously into all building styles, from modern new construction to renovated old buildings
- Three-level sealing reliably protects against both low and high temperatures, drafts and moisture
- Top-quality VEKA profiles in accordance with the highest RAL quality standard – class A according to DIN EN 12608
- Possibility to choose all colors from the RAL palette using aluminum cladding
- SOFTLINE 82 meets all safety, functionality and thermal insulation requirements. The profile geometry of this innovative system has been thermally improved and guarantees optimal thermal insulation. Thanks to the unique VEKA quality and the wall thickness of the profile in class A according to RAL certification, the SOFTLINE 82 system provides optimal stability even with large elements such as glass walls that have to meet high static requirements.
- Elegant design for the best thermal insulation – the SOFTLINE 82 system, thanks to its elegant profile design, allows a large amount of light into the rooms and is very economical at the same time. Thanks to the high stability of the system and its superior thermal insulation, it is possible to combine the requirements of modern architecture for large glass surfaces and maximum energy efficiency. In terms of shapes and colours, the SOFTLINE 82 system sets no limits to your creative freedom.
Technical characteristics of the system
- System depth 82 mm
- The width of the min. Fixed field: 73 mm
- Frame and sash: 114 mm
- Glass thickness max. 54 mm
- Sash width max. 1400 mm
- Sash height max. 2500 mm
- Uf value up to 1.0 W/(m²K)
- [0.94 W/(m²K) with thermal break]
- Sound insulation Rw up to 47 dB
- Wind load resistance up to class B5
- Waterproof against heavy rain up to 9A class
- Air permeability up to 4 classes
- Burglary resistance up to RC2
- Wall thickness Class A according to DIN EN 12608-1