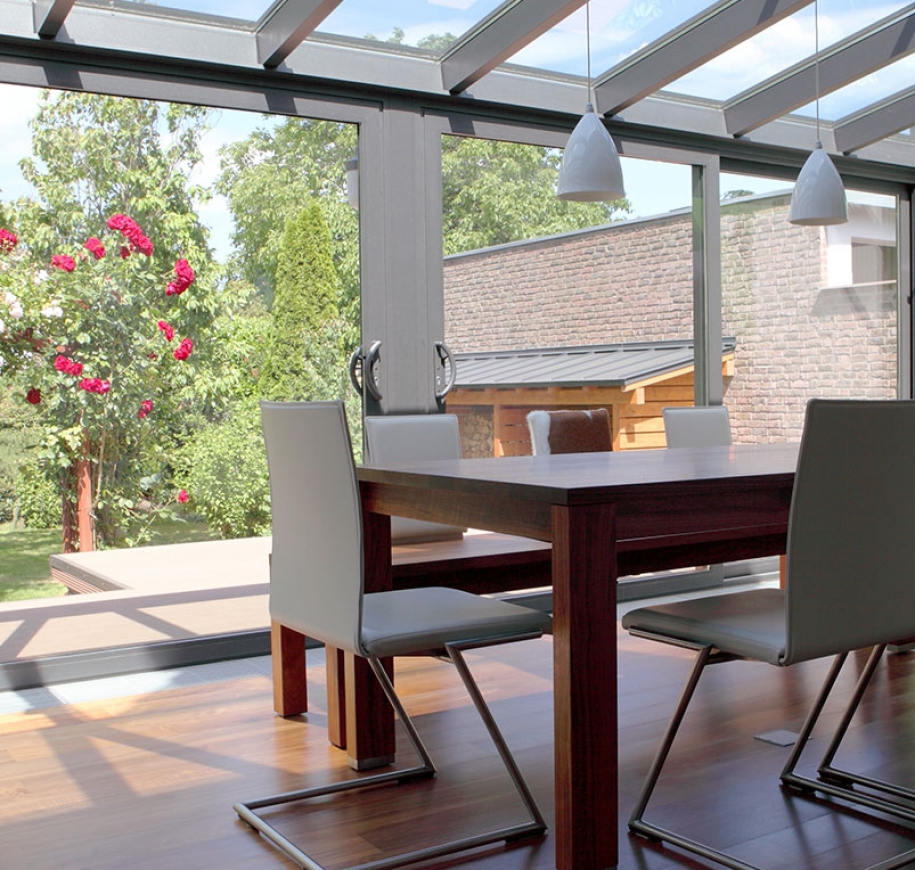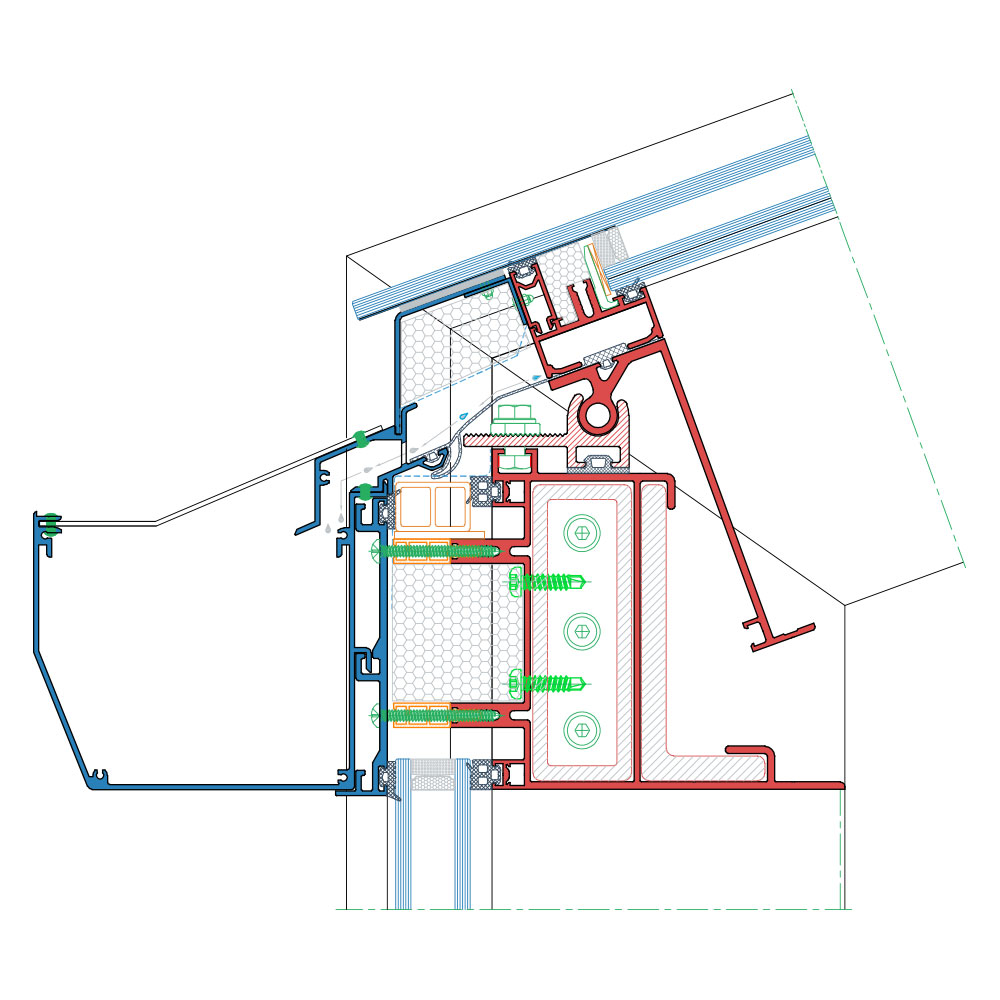Winter garden
A conservatory brings more light into your home, extending the summer season and allowing you to experience spring while it’s still cold outside.
Energy saving
Sound insulation
Natural light
Top quality
Modern design


WINTER GARDEN
The Winter Garden system is intended for the manufacture of a self-supporting, fully glazed, thermally insulated structure made of aluminum profiles. Specially designed window openings with types, hinged outwards, parallel opening and roof windows as well as the FEAL series of windows and doors can be used for opening bays. The glazing of the conservatory is carried out with the help of EPDM seals and tightening and covering moldings. Cover skirting boards are placed on the tightening moldings, which can be of different shapes and dimensions. Structural glazing is carried out with the help of EPDM gaskets, glass holders and silicone structural glass sealant. Due to the free drainage of water from the roof, it is recommended to make horizontal planes in a structural design. As materials of façade components, materials resistant to weather conditions, temperature differences, mold, and waterproof protective strips are used, which prevent the penetration of water and moisture into the insulation.
Technical characteristics
Technical characteristics of the system:
- Vertical depth: 120, 140, 160, 200 mm
- Depth of the horizontal: 88, 118, 138, 158 mm
- Depth of the horizontal plane: 88, 118, 138, 158 mm
- visible profile width: 50 mm
- Filling depth: 30 mm
- Air permeability: EN 12207
- Waterproofing: EN 12154
- Wind resistance: EN 12210
- Noise protection: EN ISO 717-1
- Anti-burglary: EN 1627
- Uf coefficient calculation: DIN EN ISO 10077-2
- Base material: EN AW-6060
- sealing material: EPDM
- Surface treatment: DIN 17611
- Quality control: DIN EN ISO 9001